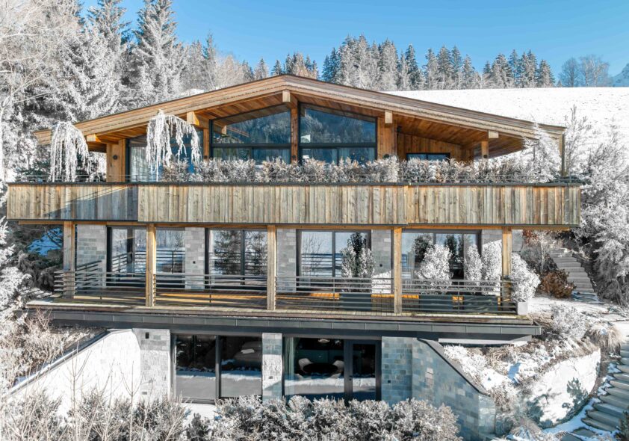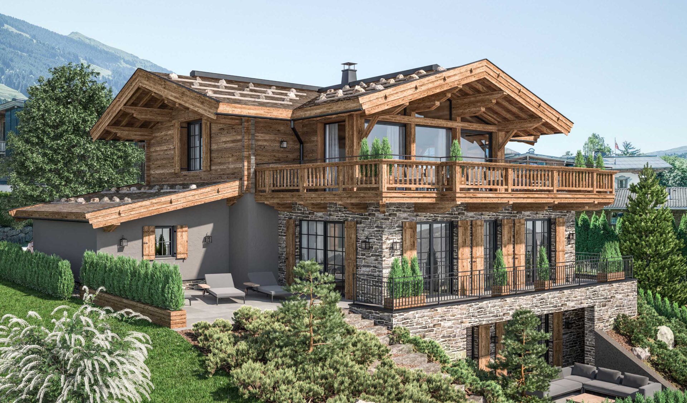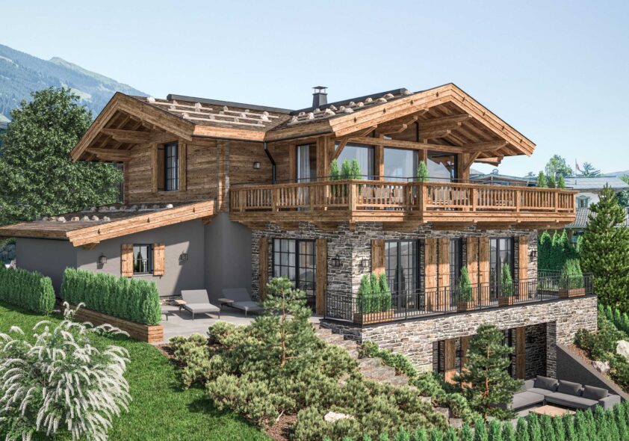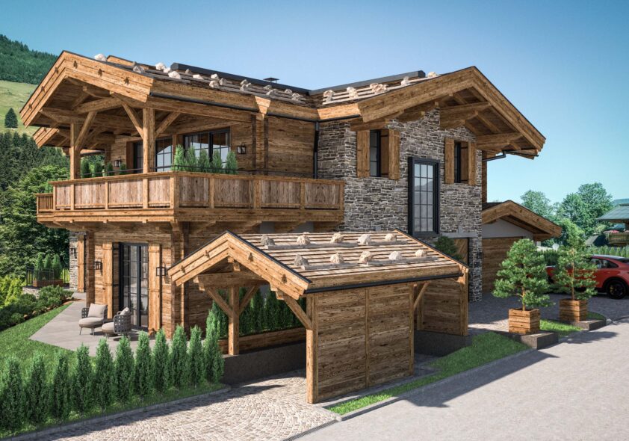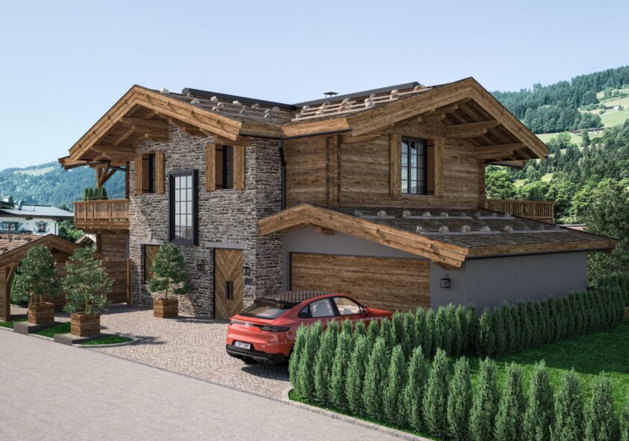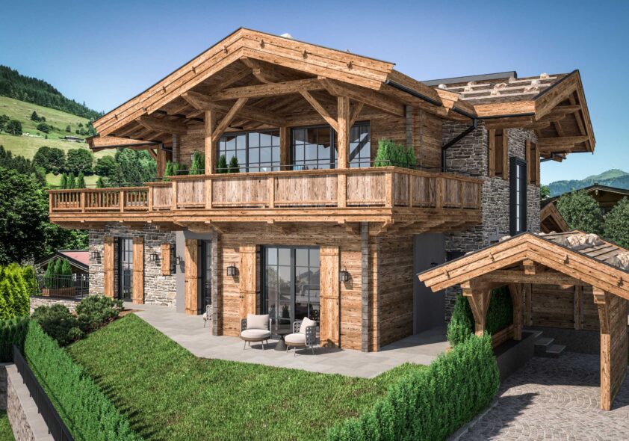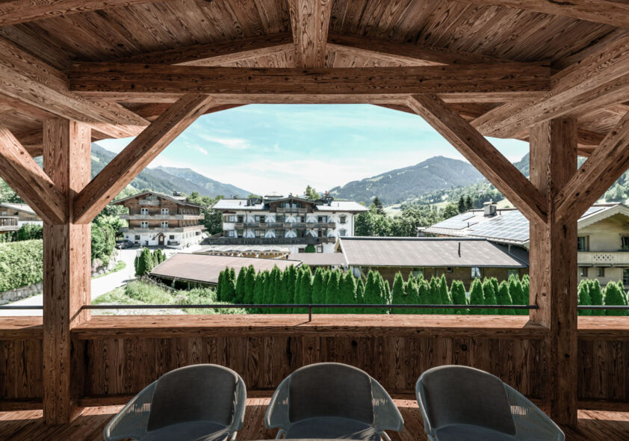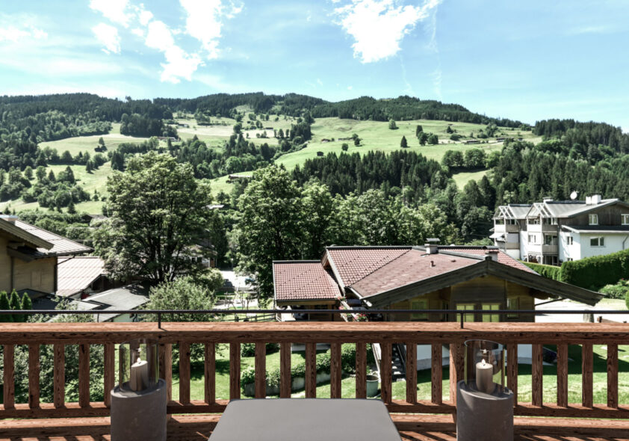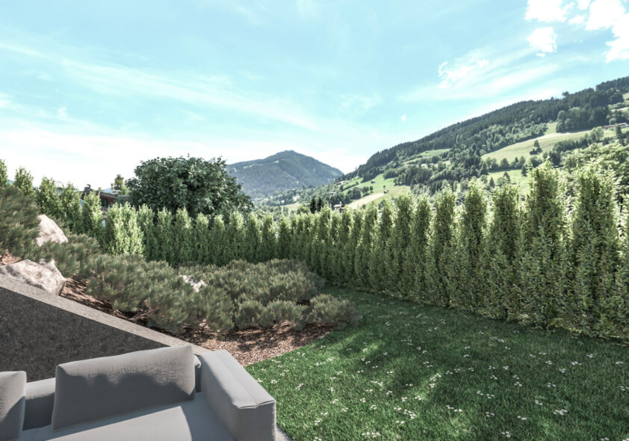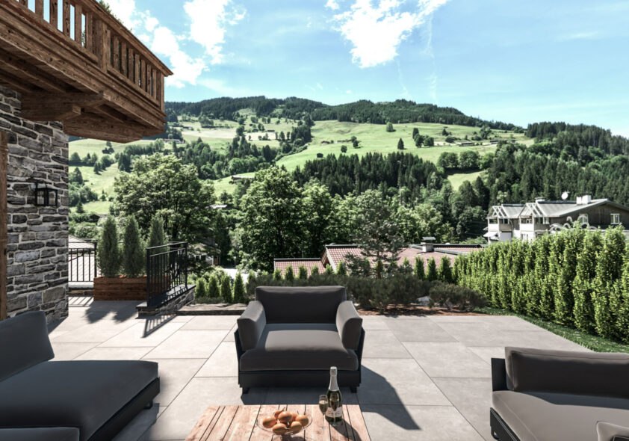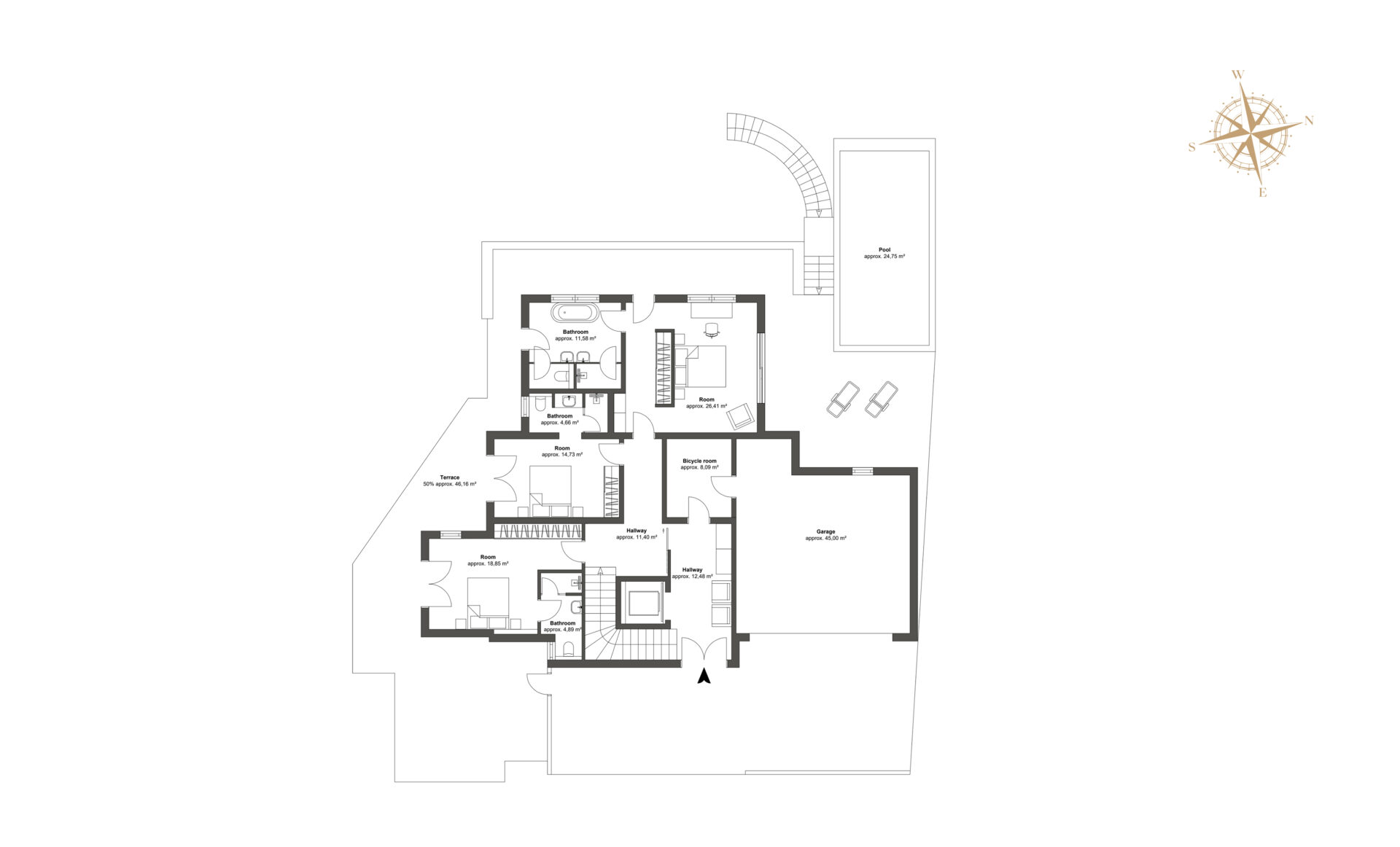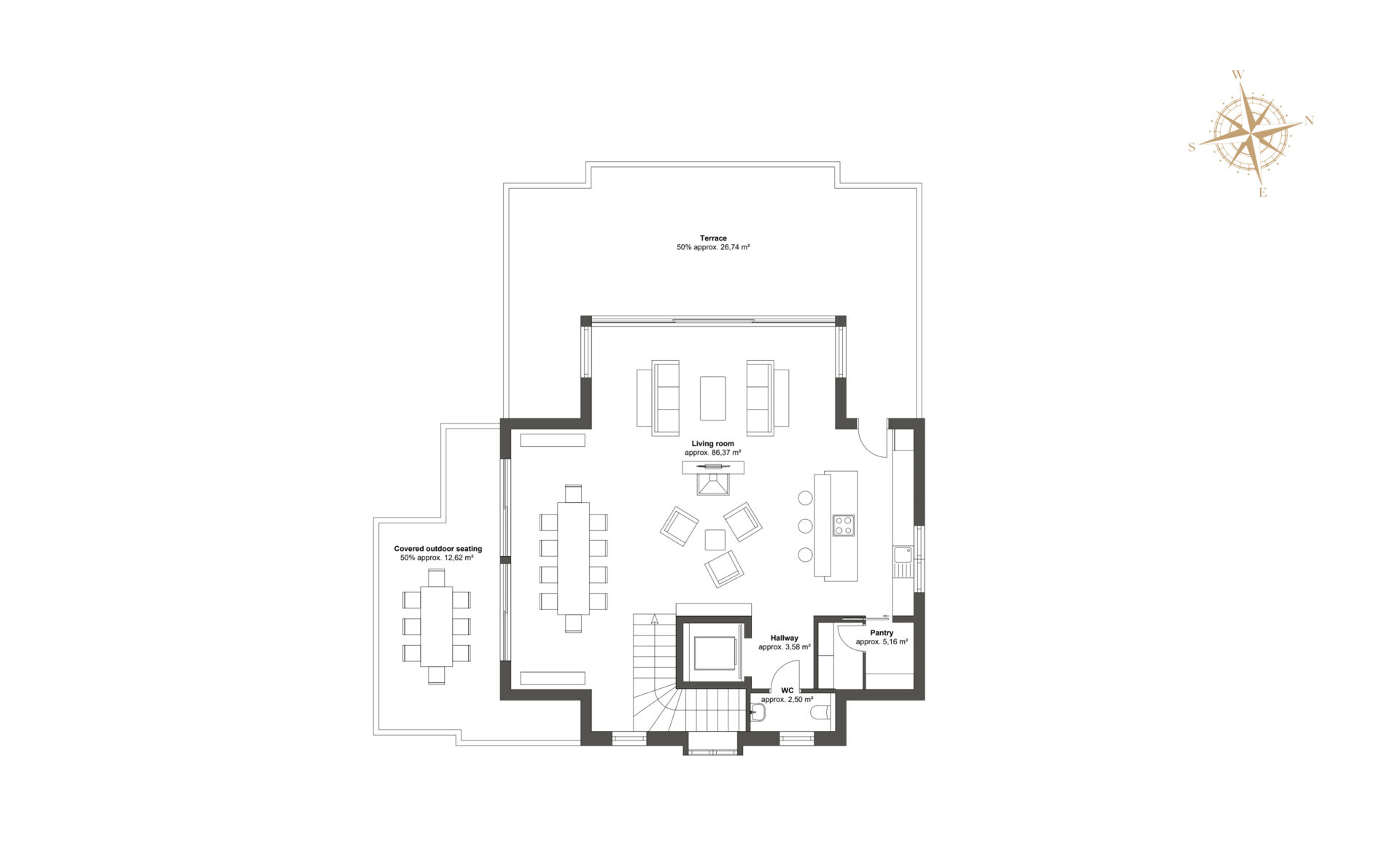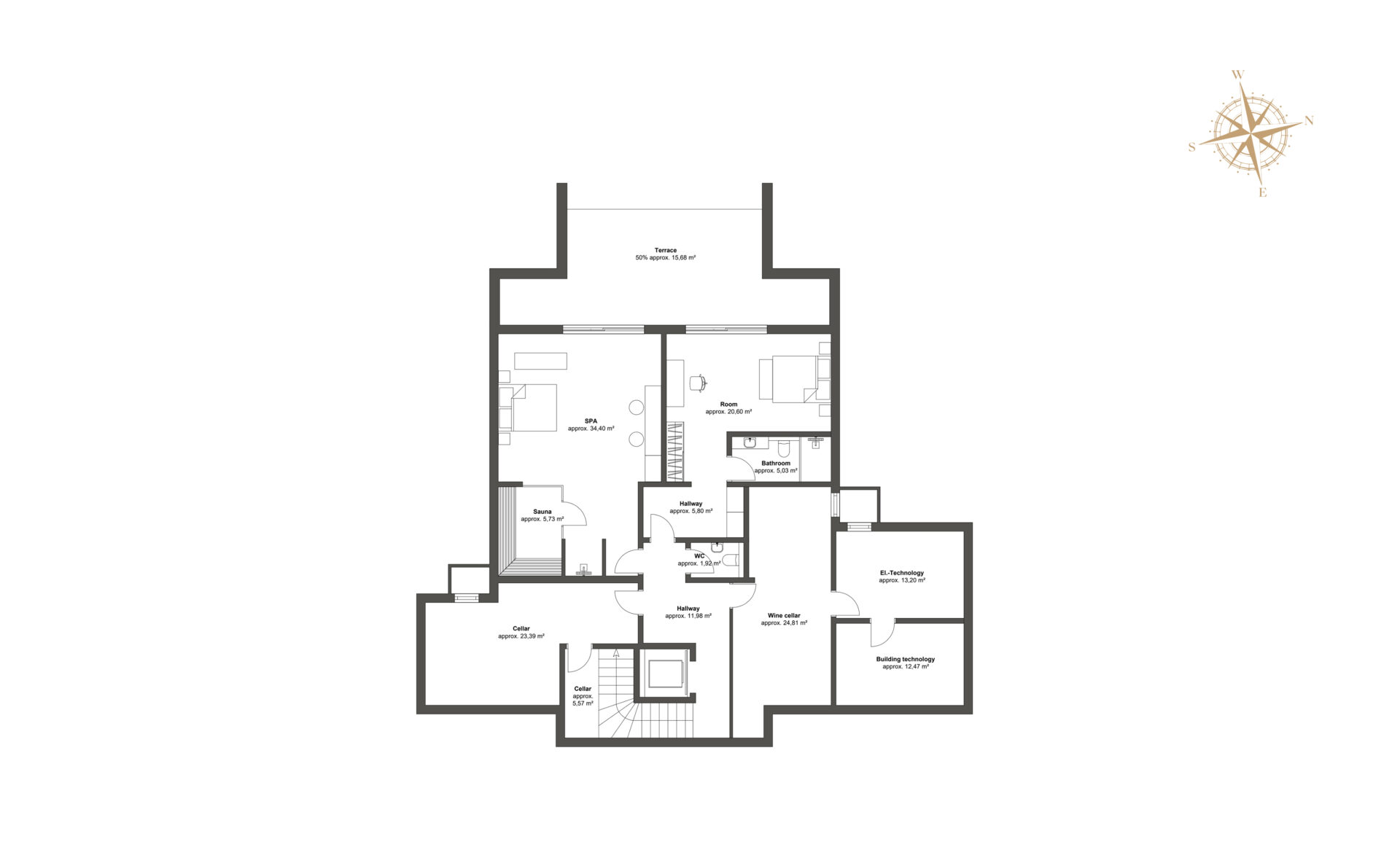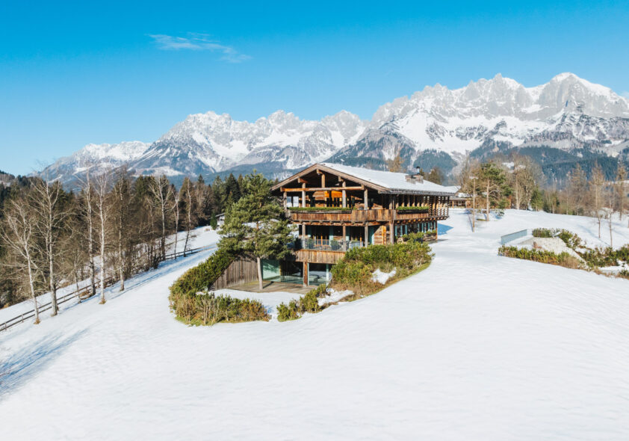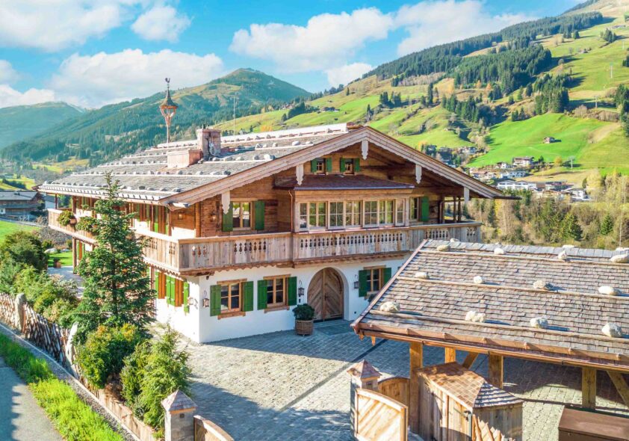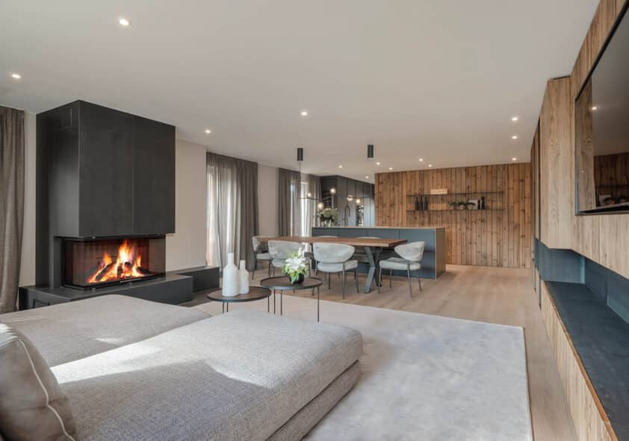Tranquility and relaxation in a sun-drenched location
From the generously planned terrace areas, you can enjoy beautiful views of the Kitzbühel mountains. The opportunity to build such an incomparable luxury property is truly unique.
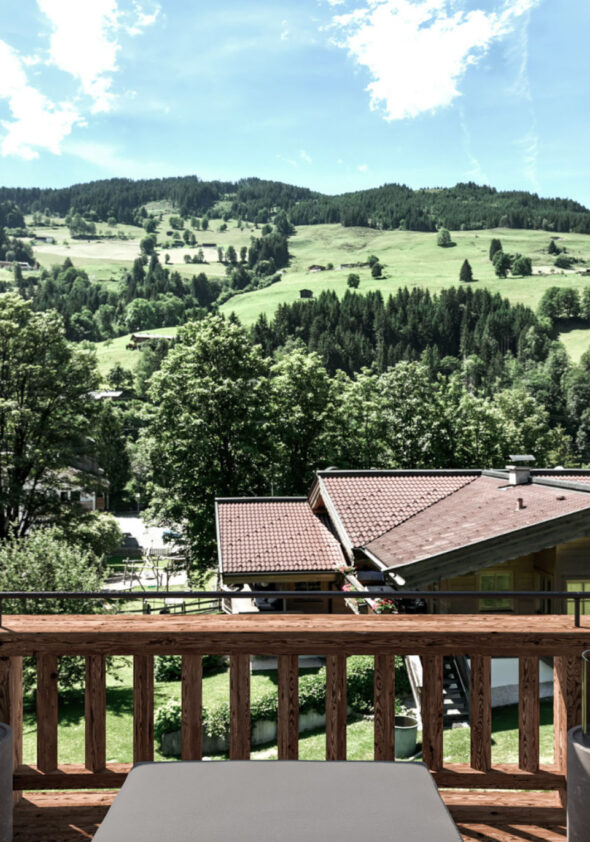
Highlights
The design and atmosphere of the approved chalet reflect tradition and modernity, the outdoor pool is an oasis of relaxation, and the nearby hiking and biking trails and the ski resort are a true El Dorado for sports enthusiasts.
-
Prime location in Aurach
-
Beautiful views
-
Natural surroundings
-
Perfectly planned room layout
-
Exclusive neighborhood
-
Beautifully planned spa area
Location
6371
Aurach near Kitzbühel
This sunny, approx. 721 m2 plot is situated in a very quiet location of Aurach. The site promises numerous hours of sunshine and fantastic mountain views, as well as plenty of peace and privacy. The view from this unique property extends to the Südberge mountains.Aurach is a very exclusive residential area and is characterized by its numerous hiking trails and the Aurach wildlife park, making it one of the top addresses in the Kitzbühel district. The 18-hole Eichenheim golf course is in the immediate vicinity and the ski resorts on the Hahnenkamm and in Jochberg are just a few minutes away by car. Cross-country ski trails, walking and hiking trails crisscross the valley, making the property with planning permission an ideal location for a wide range of leisure activities.
Floor Plan &
Object Details
Object Details
Purchase Price € 2.95 million
Request Exposé
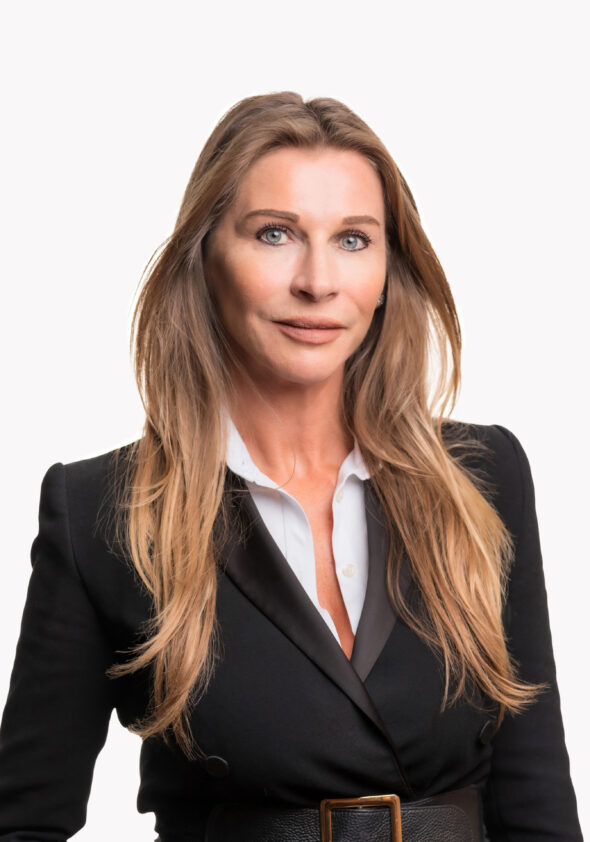
Properties for sale
The mission of LIVING DELUXE Real Estate is to bring quality, exclusivity and luxury to the world. With our outstanding properties, we inspire people with high aspirations to live in an incomparable home.
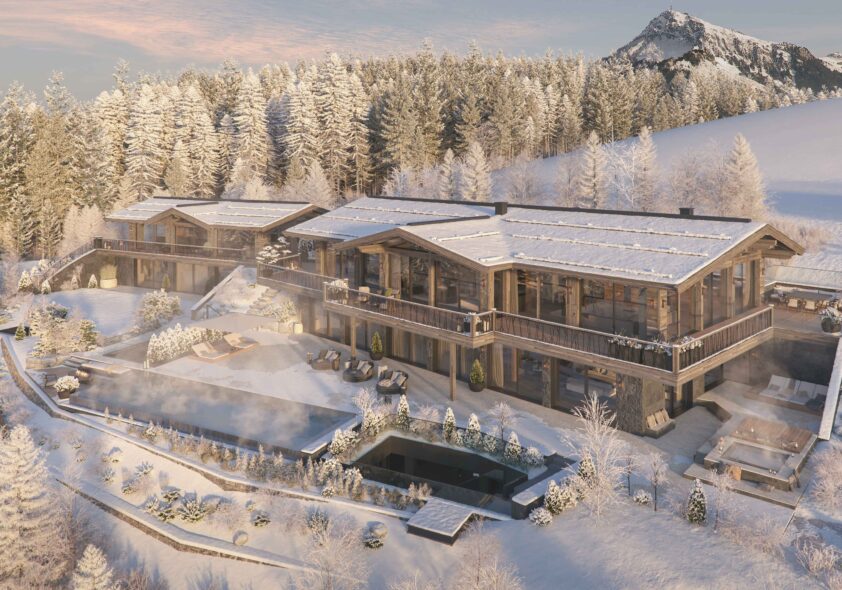
High-End Luxury Estate “Reith Mountain Estate”
