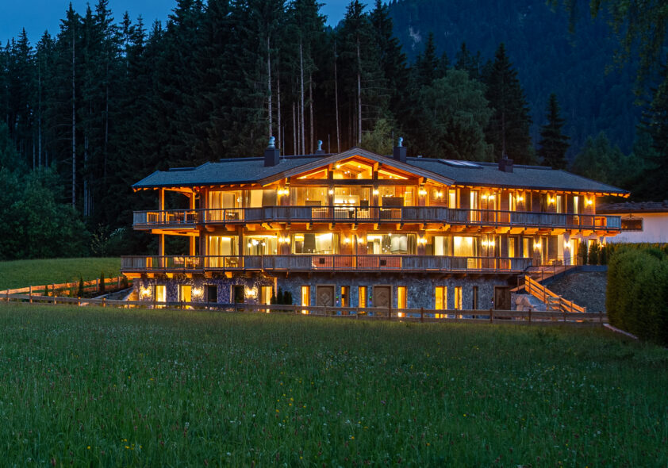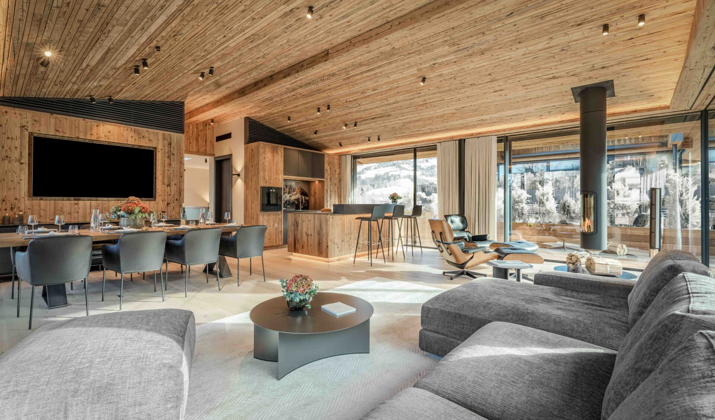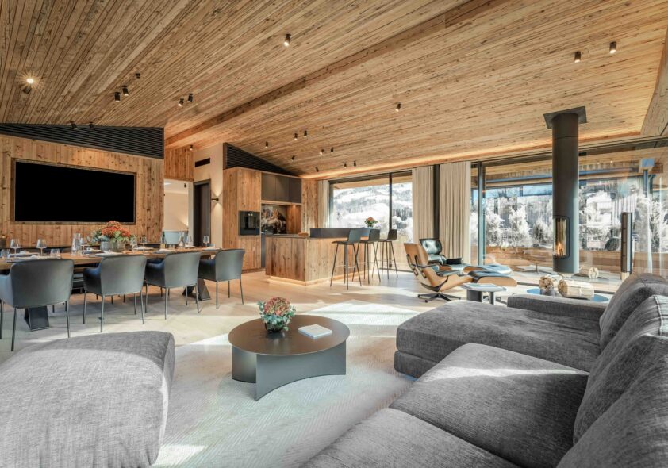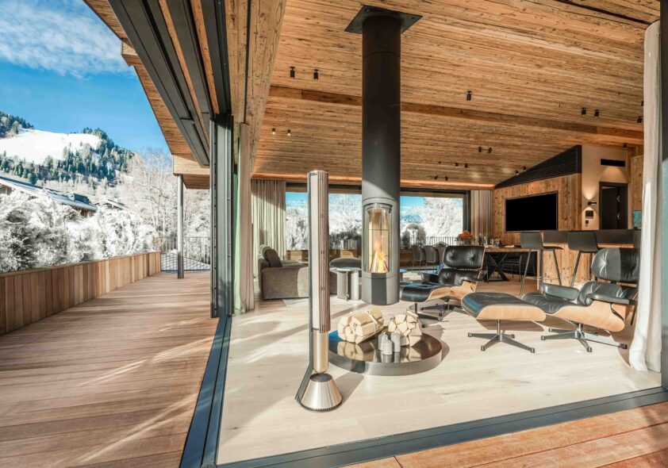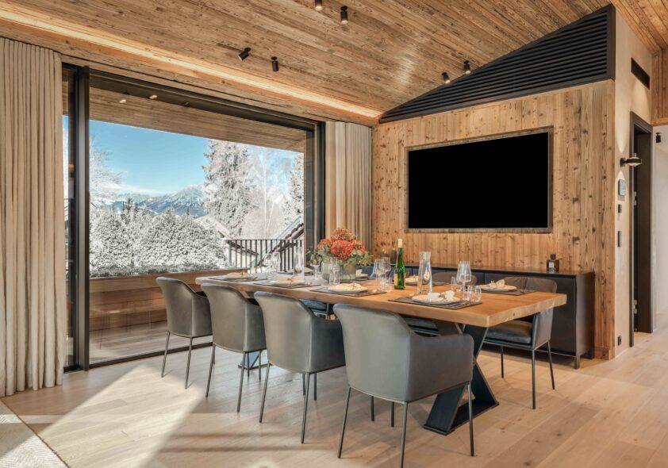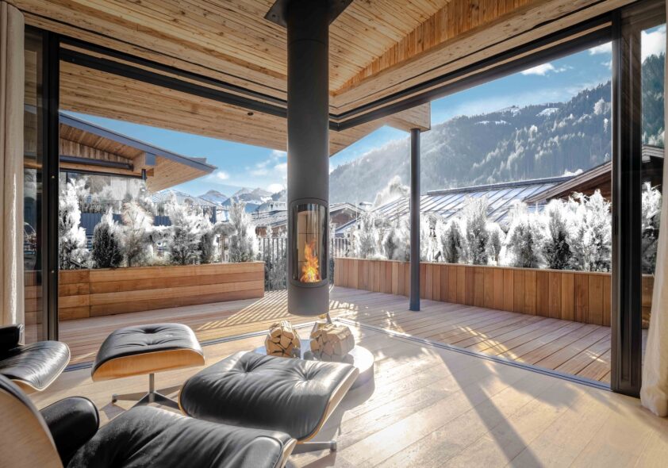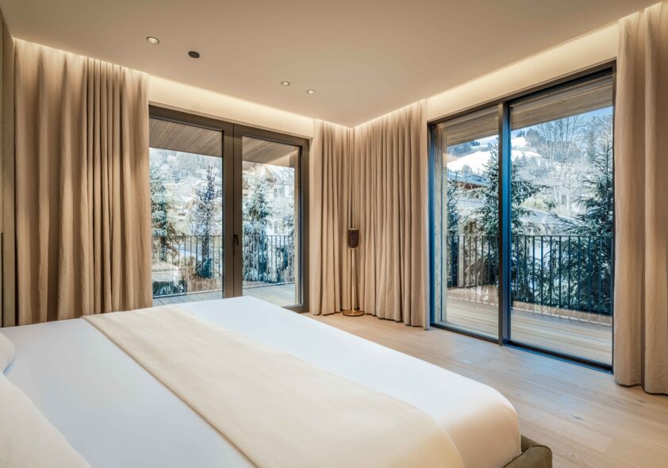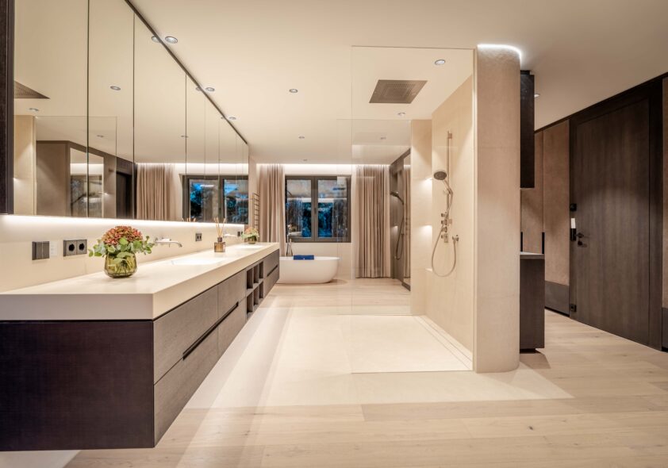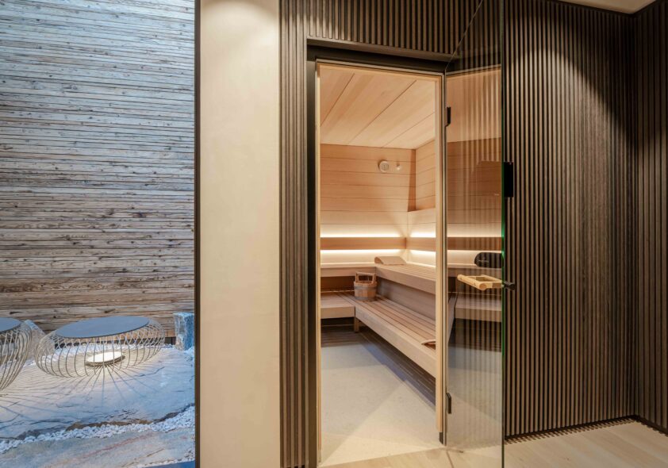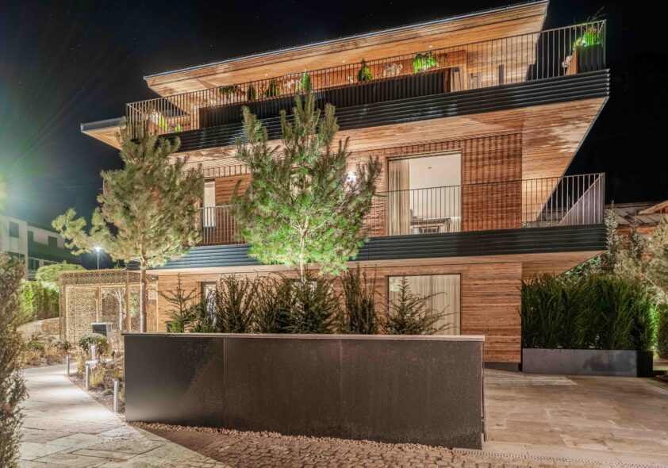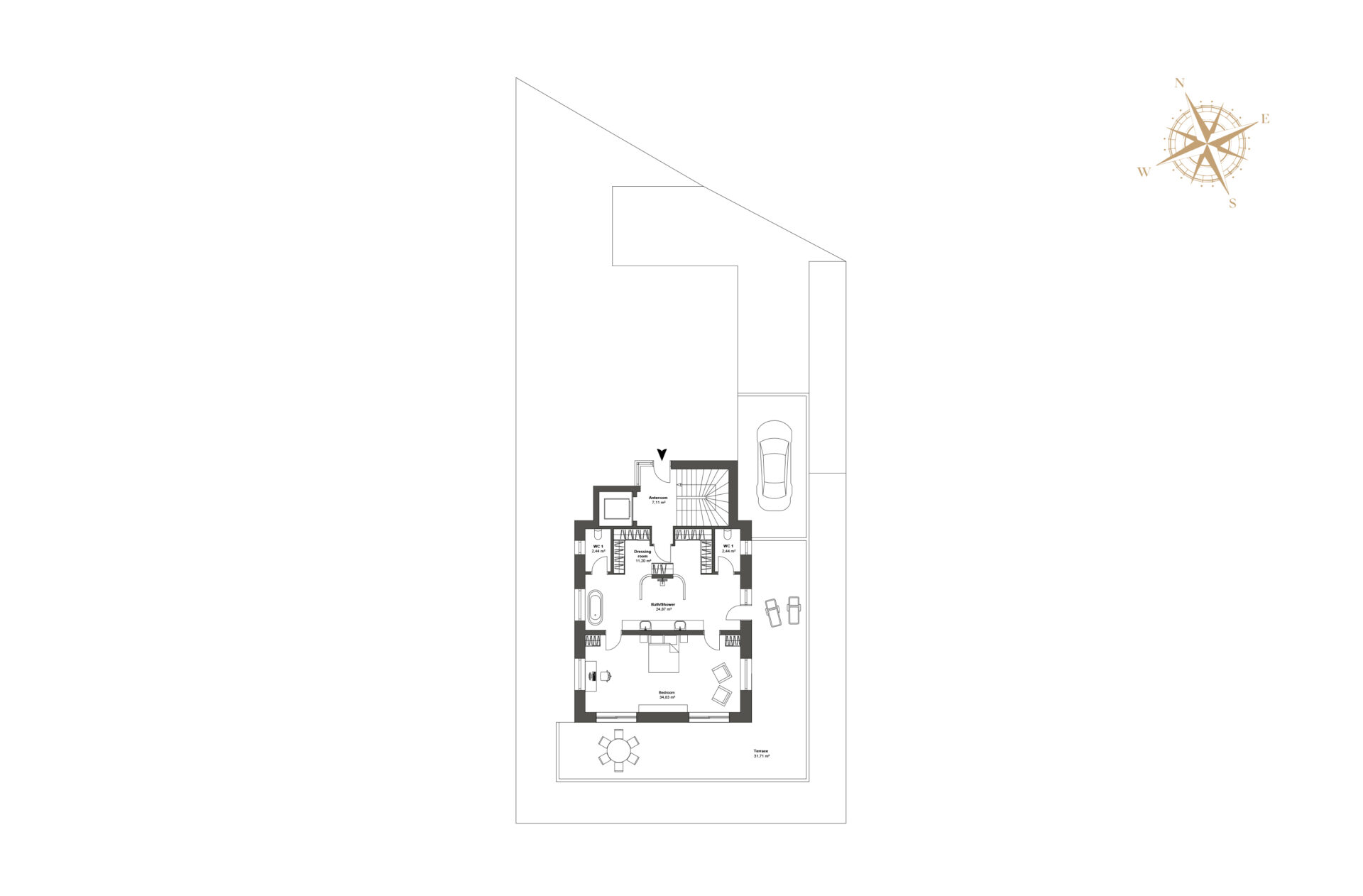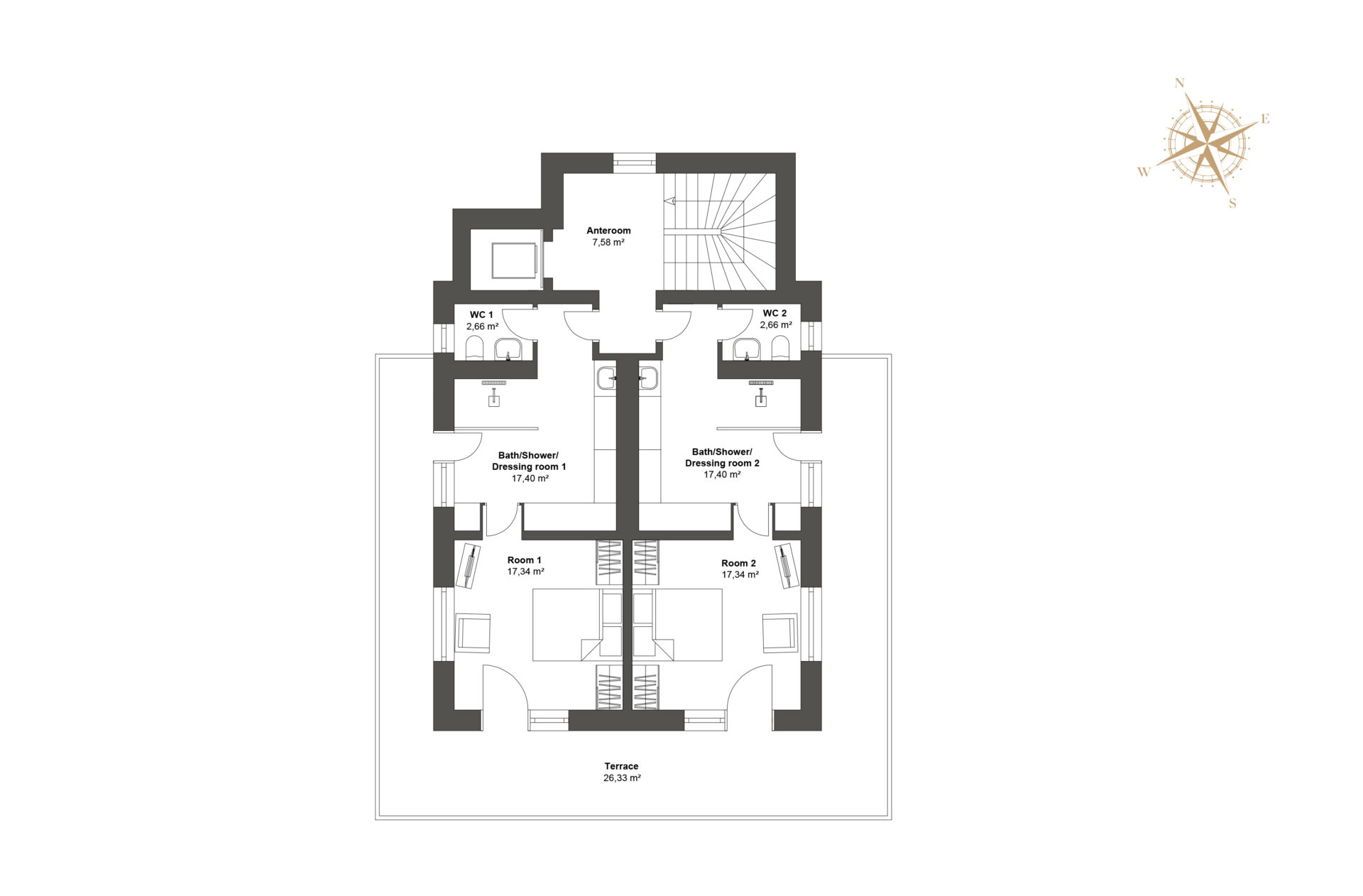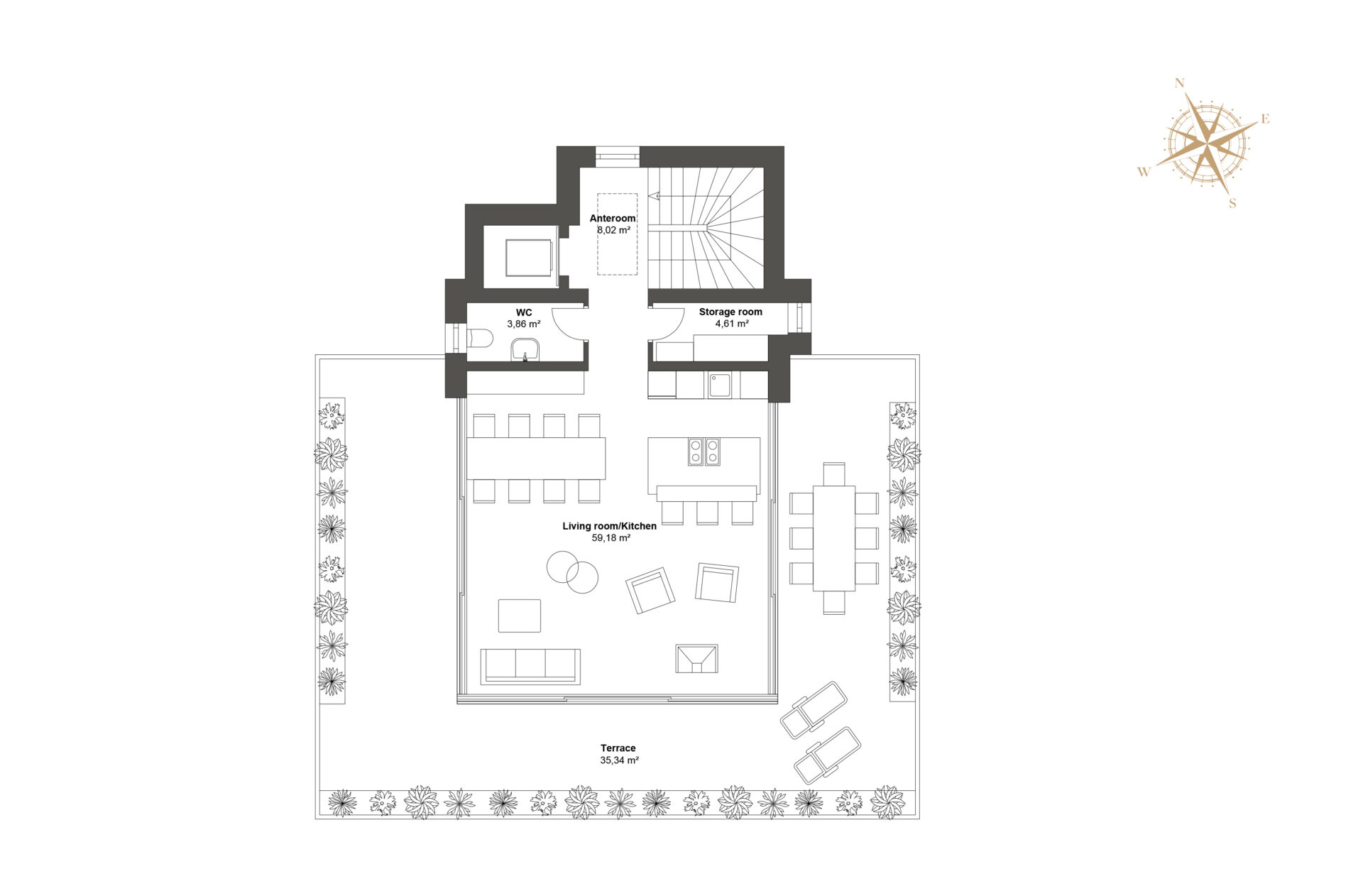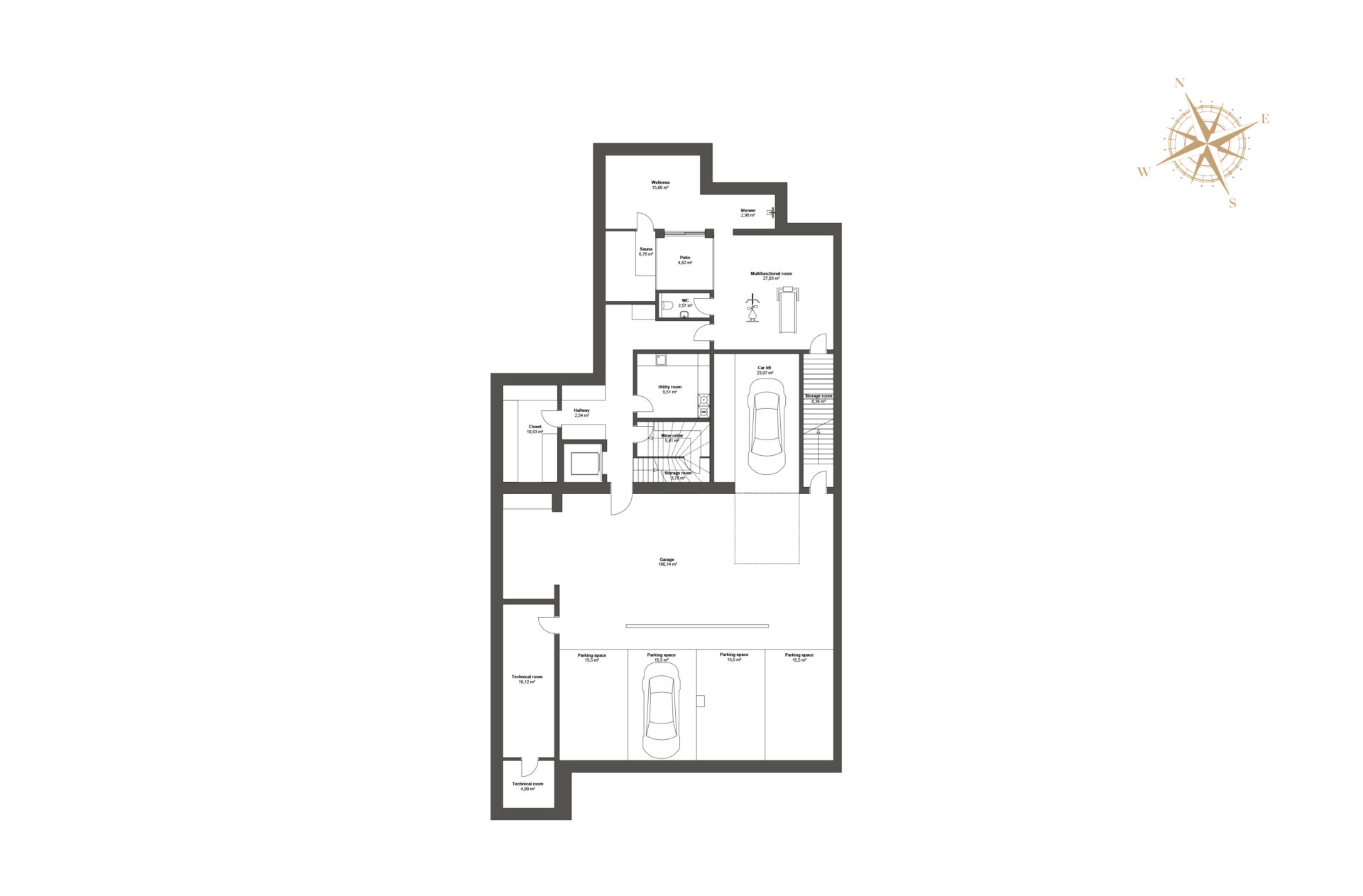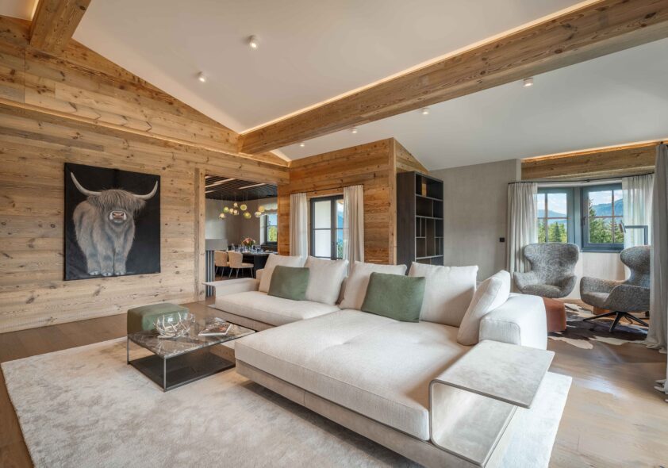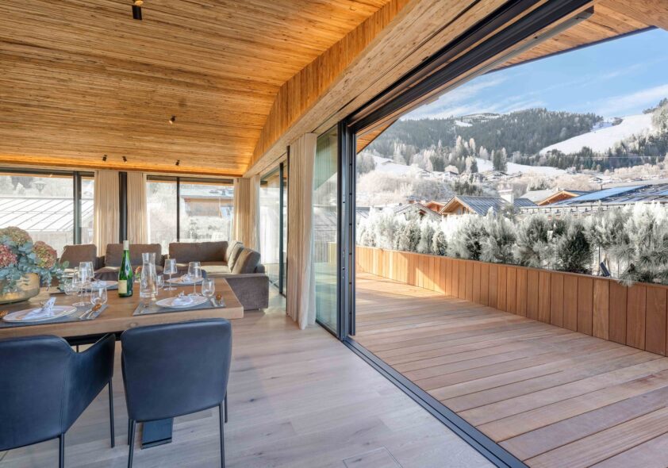Living where Kitzbühel is at its most beautiful
Its central location offers fantastic views of the Wilder Kaiser, the Hahnenkamm, and the Kitzbüheler Horn. At the same time, the property is only a few minutes' walk from the charming center of Kitzbühel and the legendary Hahnenkamm cable car.
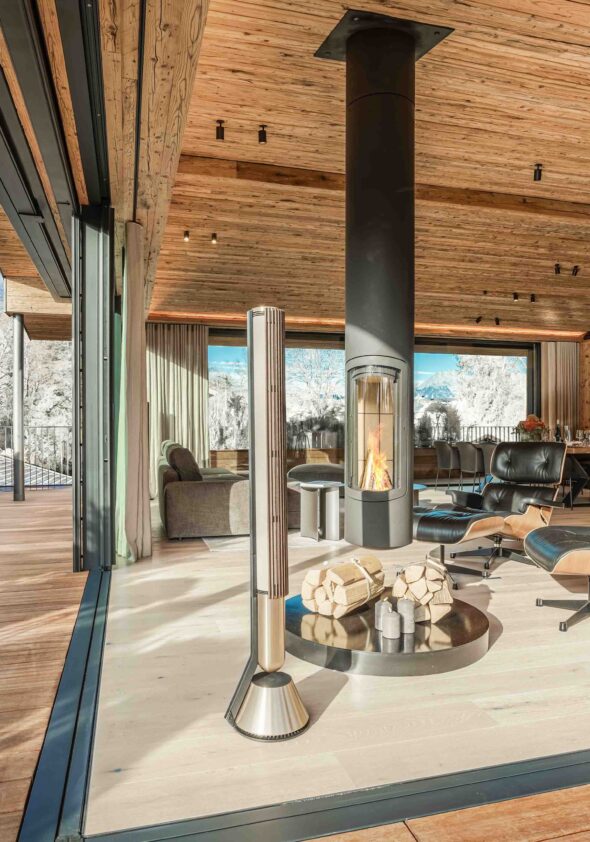
Highlights
Large windows bring the impressive panorama directly into the living room, while high-quality materials such as fine woods and natural stone create a cozy and inviting atmosphere. A spacious underground parking garage with room for up to 6 vehicles and a car lift that conveniently transports your car into the garage is another highlight of this property.
-
Unique, central location
-
Chalet with coveted secondary/
vacation home designation -
Breathtaking panoramic views
-
Open and exposed roof truss
-
Wine cellar
-
Spa area with sauna
Location 6370 Kitzbühel
The chalet benefits from a phenomenal and central location in the immediate vicinity of Kitzbühel's historic town center. A footpath connects you to the world-famous Hahnenkamm cable car, offering easy access to the ski area. Enjoy the benefits of a central location in the heart of town, surrounded by the incomparable beauty of the Kitzbühel Alps, with views of the Hahnenkamm, the Kitzbüheler Horn, the Wilder Kaiser, and the Südberge mountains.Floor Plan &
Object Details
Object Details
Purchase Price € 15.9 million
Request Exposé

Properties for sale
The mission of LIVING DELUXE Real Estate is to bring quality, exclusivity and luxury to the world. With our outstanding properties, we inspire people with high aspirations to live in an incomparable home.
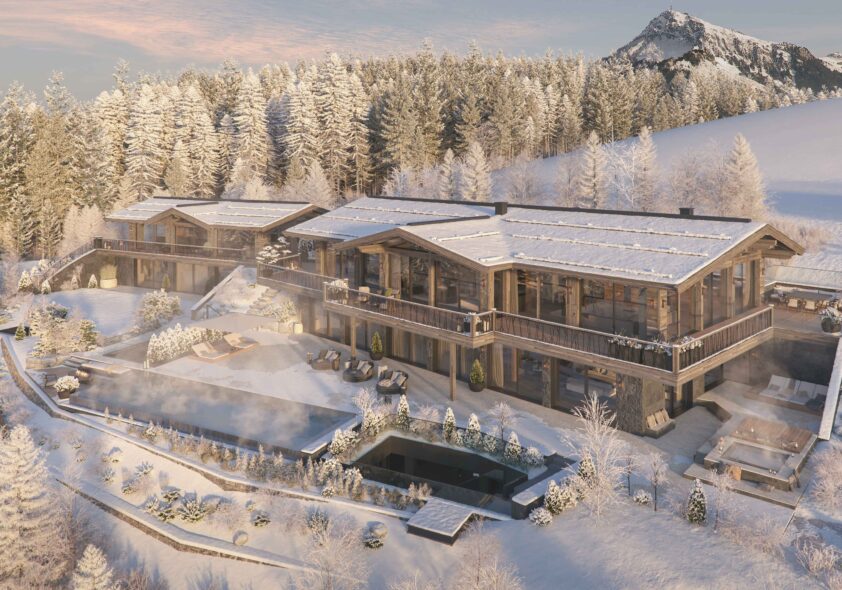
High-End Luxury Estate “Reith Mountain Estate”
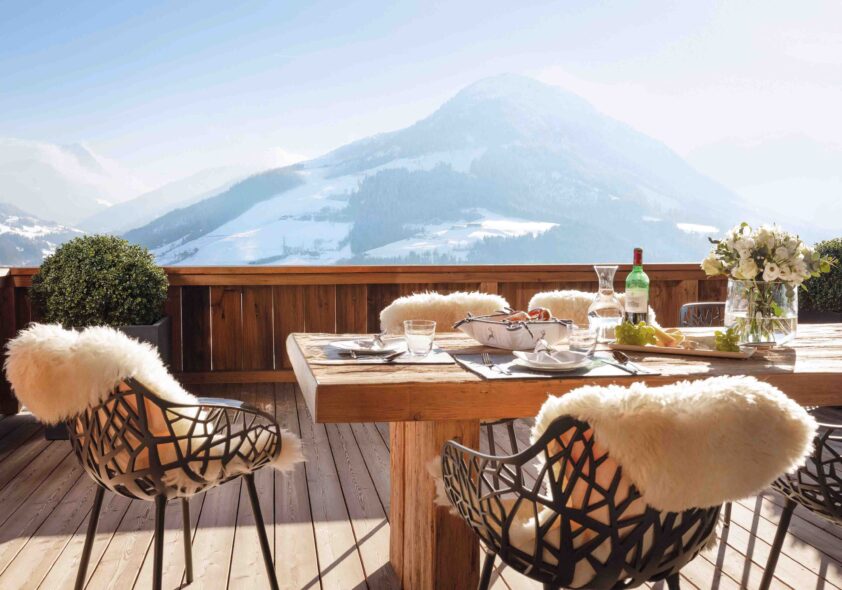
“Top of the Top” – High-quality chalet in unobstructed location
