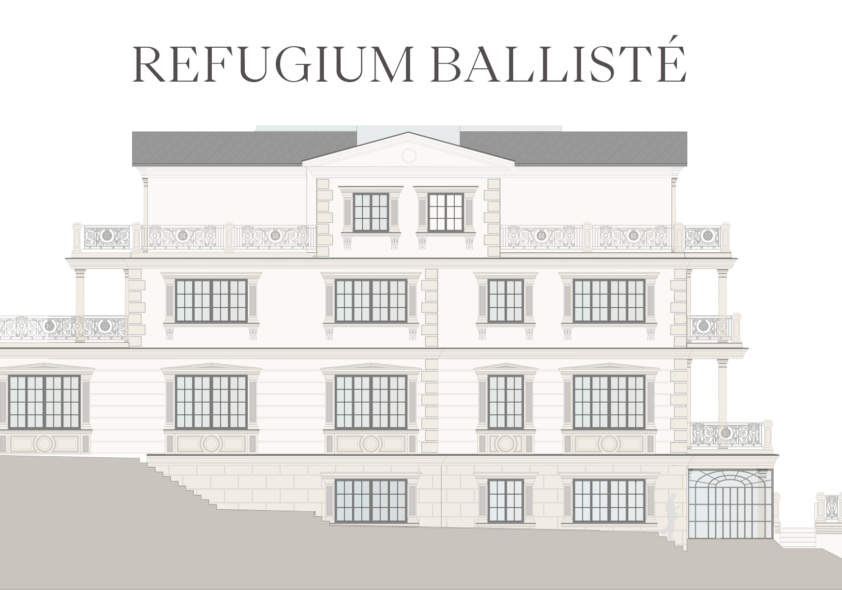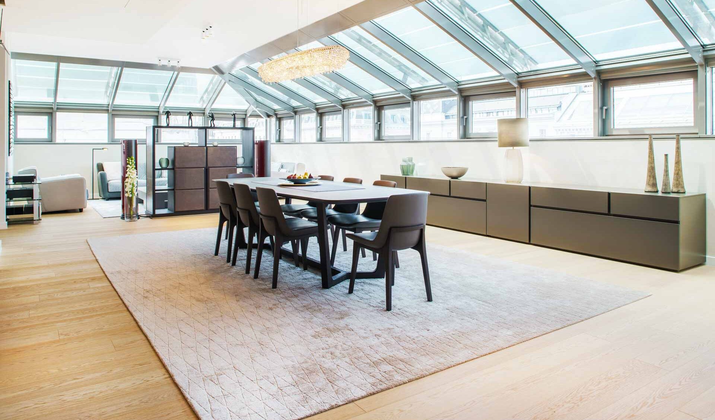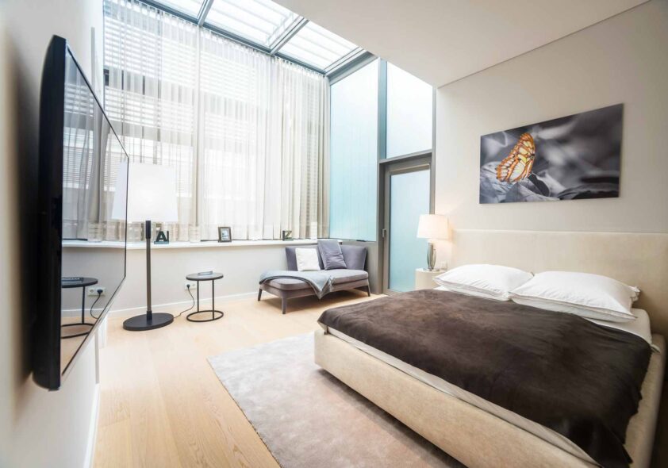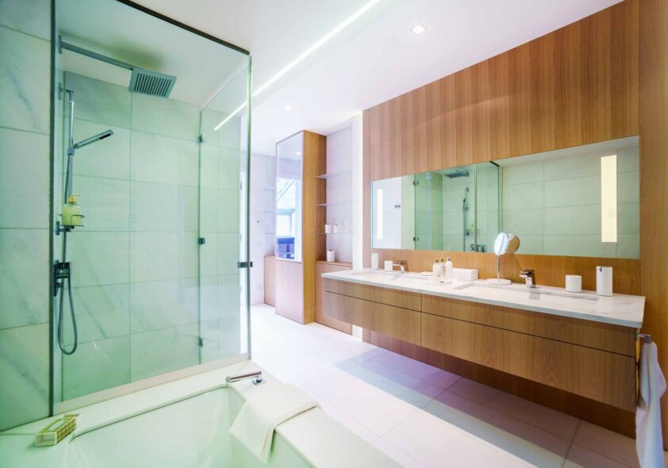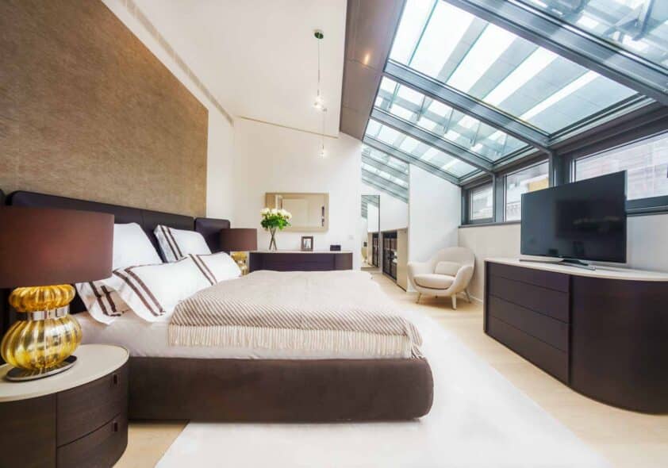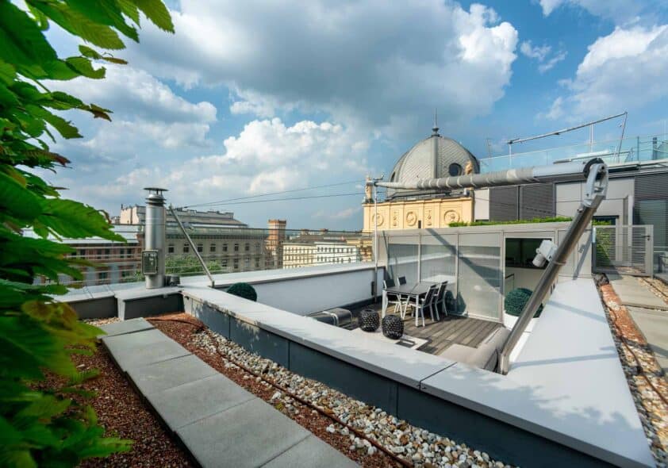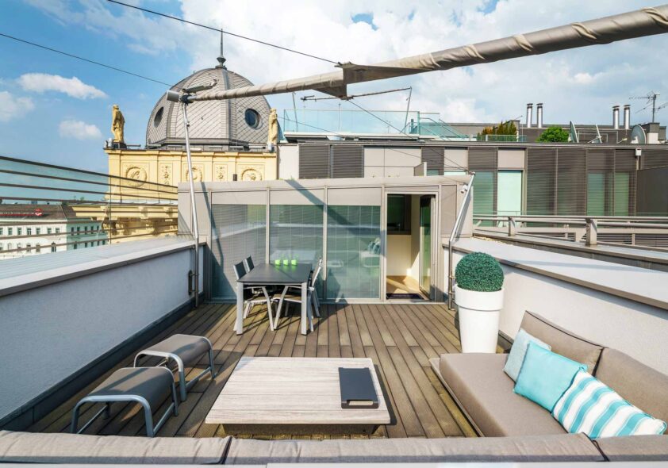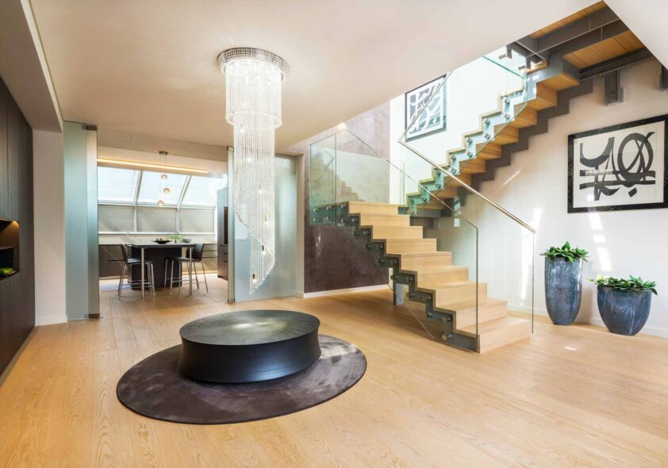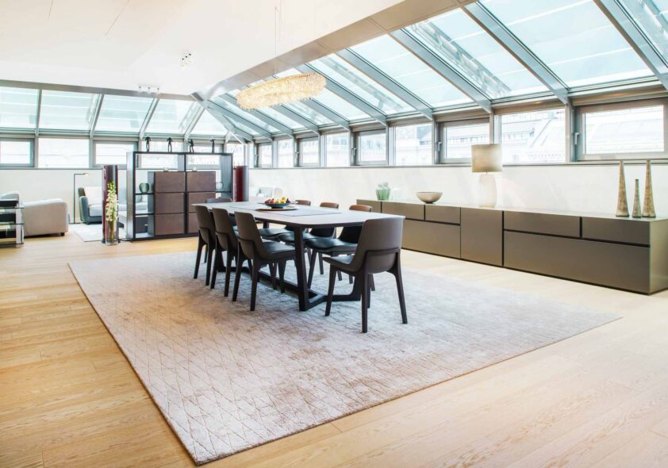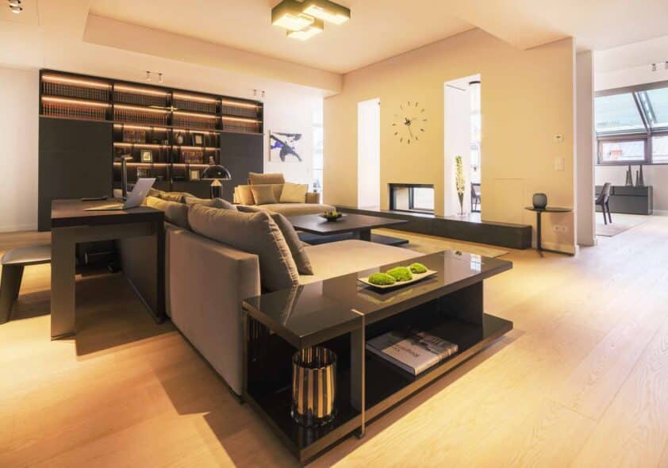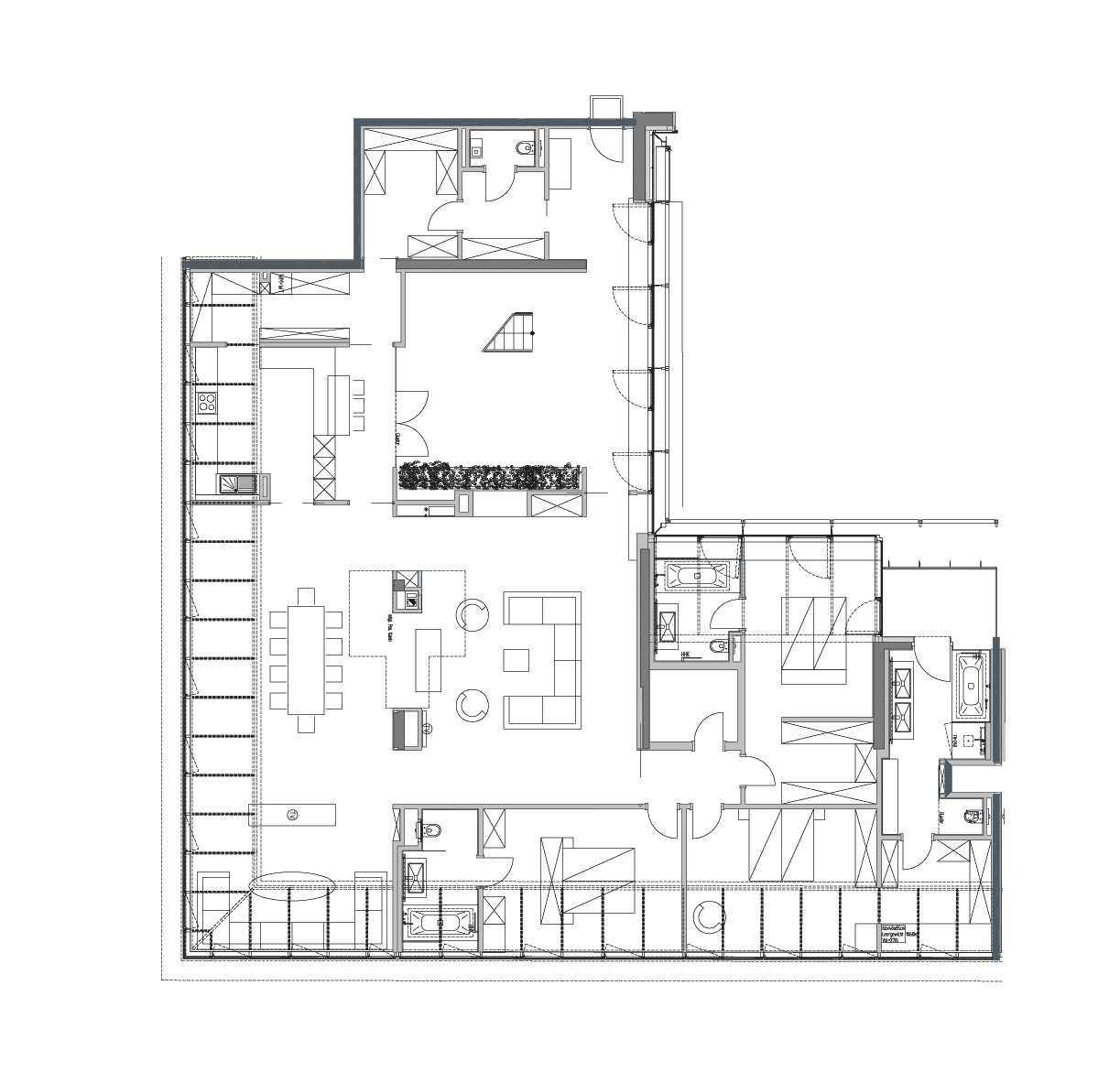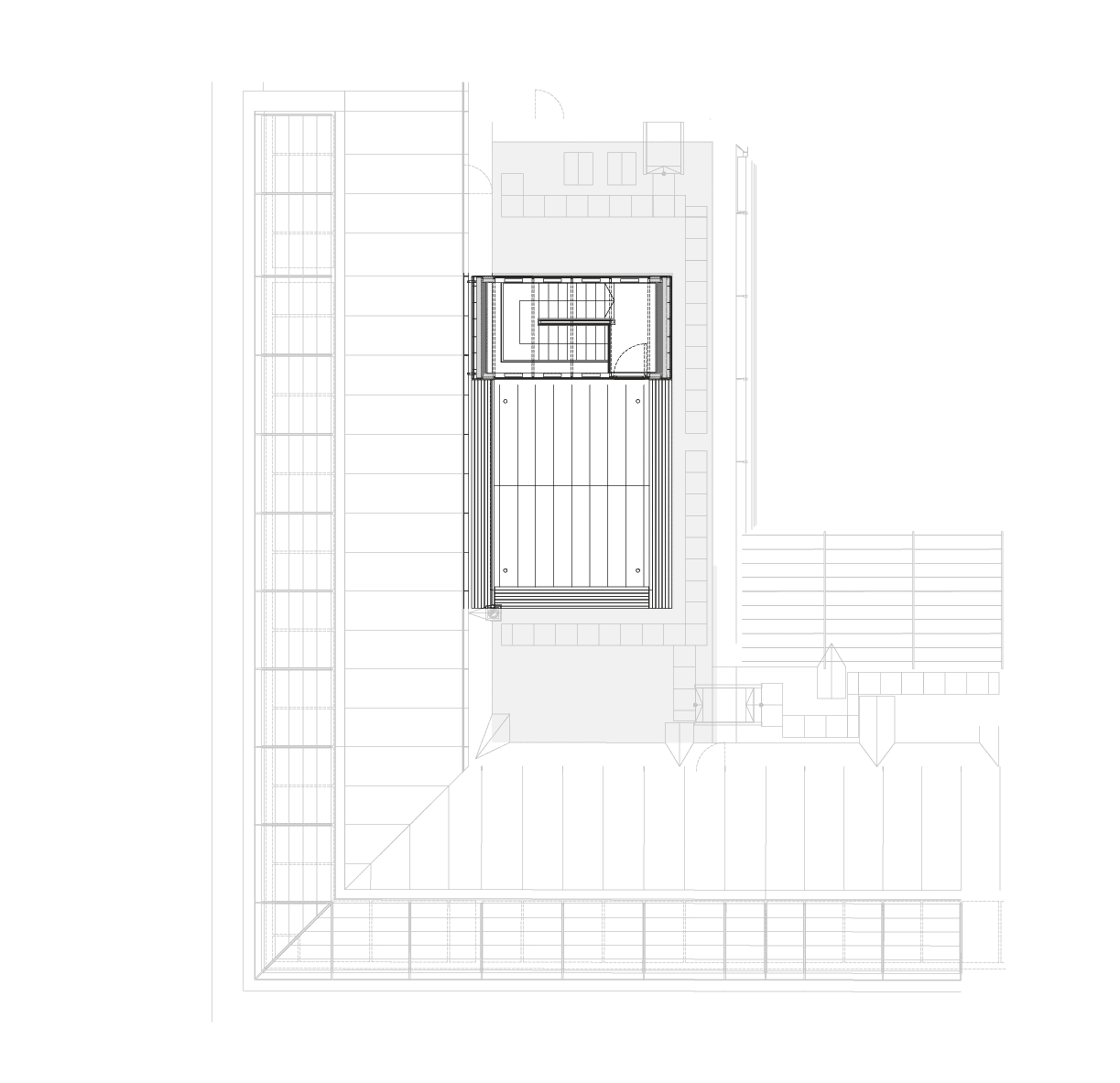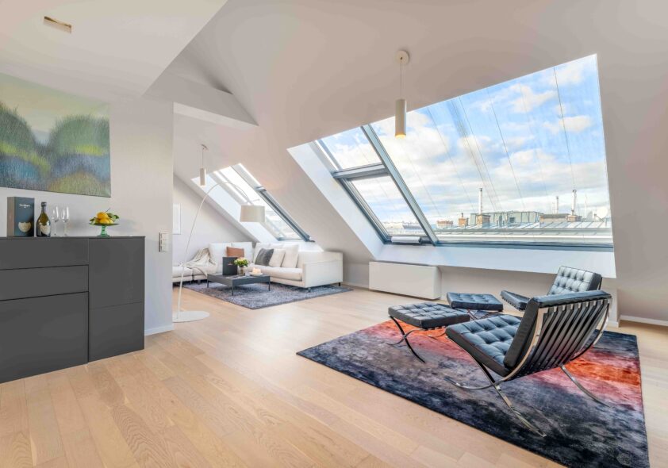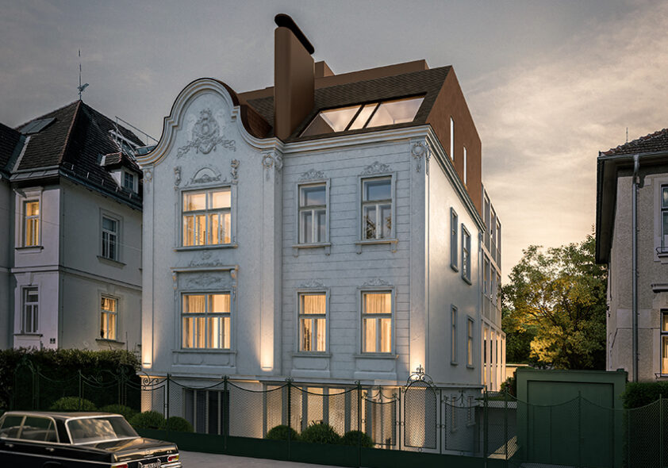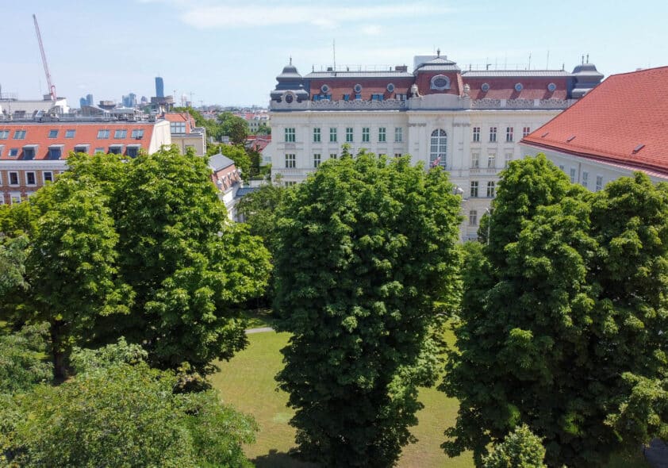Reside
in a five star hotel
On the main floor there are three bedrooms all with en-suite bathrooms, walk-in wardrobes and a loggia facing the patio, which can be used as an outdoor fitness space. The airy and yet extremely homely designed living/dining area has an open fireplace and covers an area of approx. 124 m². There’s also a directly connected, open plan kitchen, which will have every passionate cook raring to get started with its equipment.
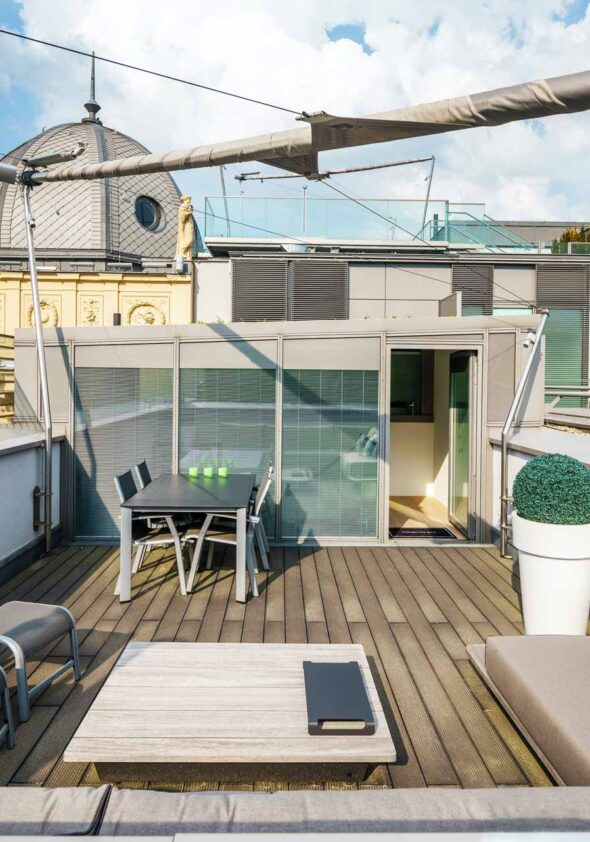
Highlights
The 5-star superior Palais Hansen Anantara offers a modern and luxurious lifestyle with individual service and Viennese charm in the building directly.
Two restaurants as well as the Lobby Bar, a Cigar Lounge and the 26°EAST Bar await the new owners of the penthouse, providing a great place for you to sit and relax of an evening.
Anantara “The Spa” with fitness studio offers relaxation and wellness and allows you to take care of your well-being around the clock.
-
Living in a 5-star hotel
-
Fully equipped kitchen
-
Hotel services available 24/7
-
Open fireplace
-
Loft-like floor plan
-
1 garage parking space included in the
purchase price
Location 1010 Vienna
The exclusively furnished flat is located on the 4th floor of a feudal Ringstrasse palace, which also houses a renowned five-star luxury hotel. The comprehensive superior hotel services are a guarantee for soothing relaxation and enjoyment at the highest level. The Palais Hansen, which is also home to the 5-star Anantara Hotel, is characterised by its excellent location directly on Vienna's Ringstrasse and its elegant Wilhelminian-style architecture. Palais Hansen was built between 1869 and 1873 by Theophil Hansen, who characterised the newly constructed Ringstrasse boulevard after the demolition of the old city wall with his magnificent buildings like no other.Floor Plan &
Object Details
Object Details
Purchase Price € 8.5 million
Request Exposé
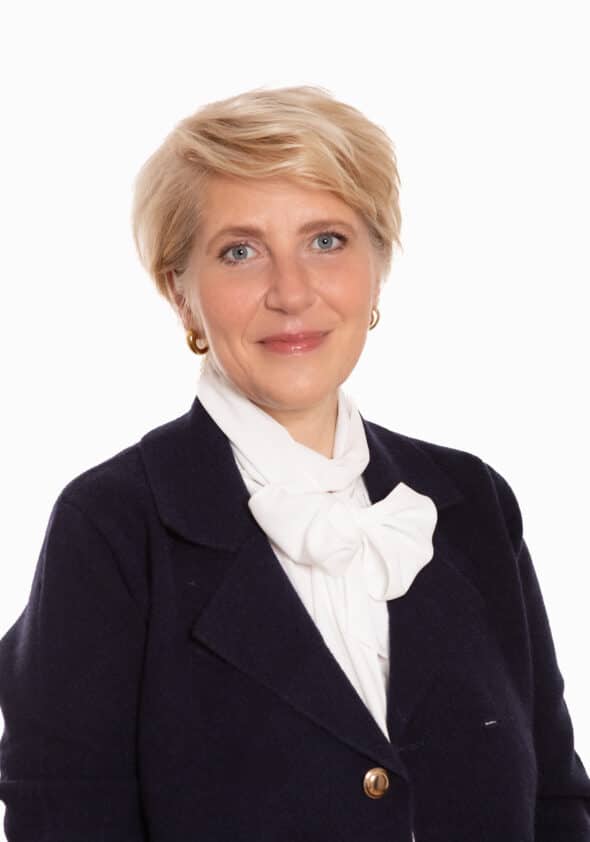
Properties for sale
The mission of LIVING DELUXE Real Estate is to bring quality, exclusivity and luxury to the world. With our outstanding properties, we inspire people with high aspirations to live in an incomparable home.
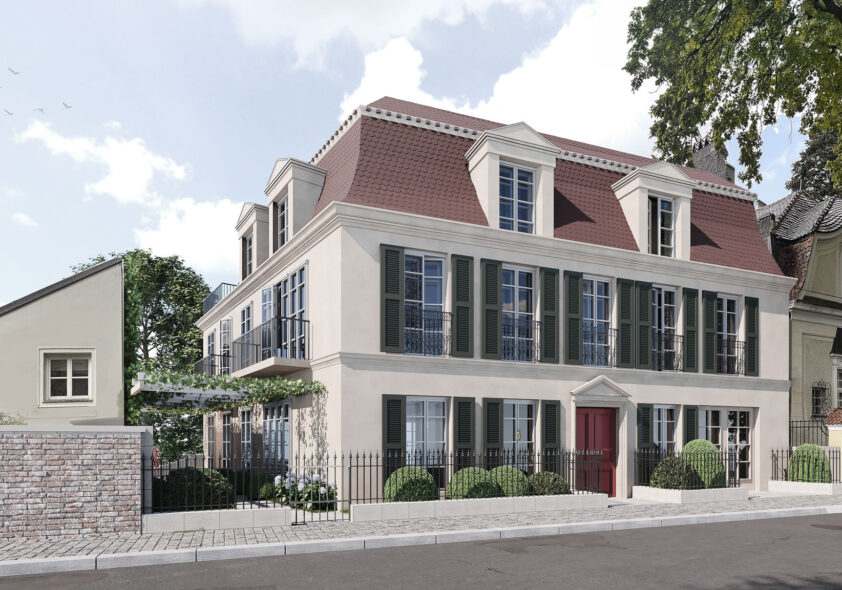
Stunning villa plot in sought-after cottage area
