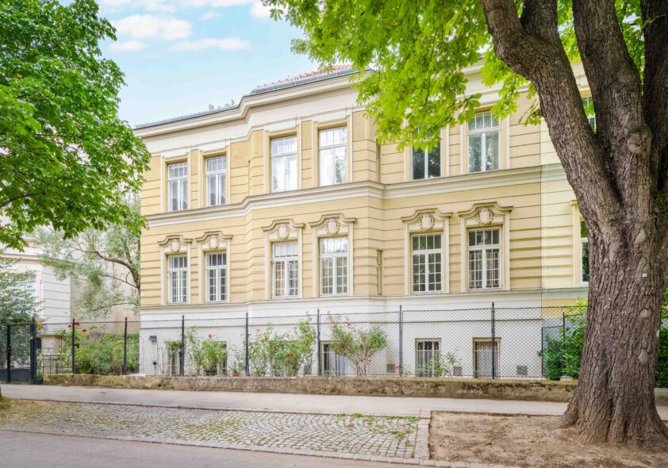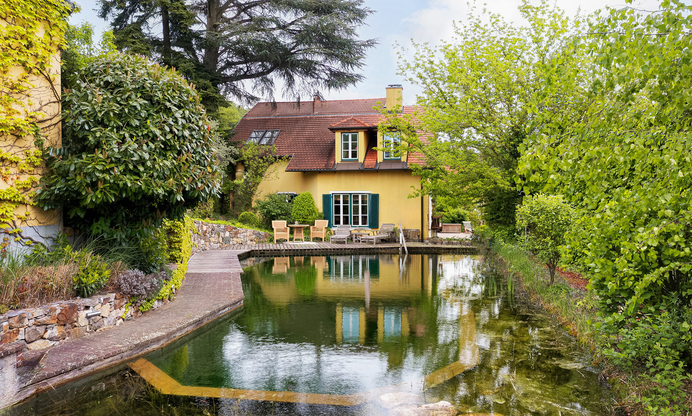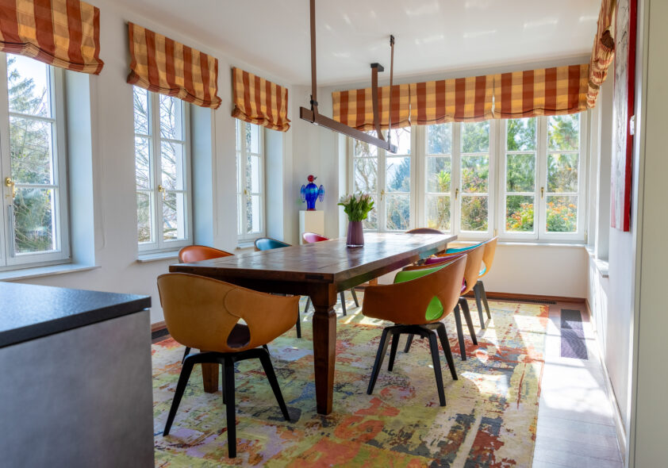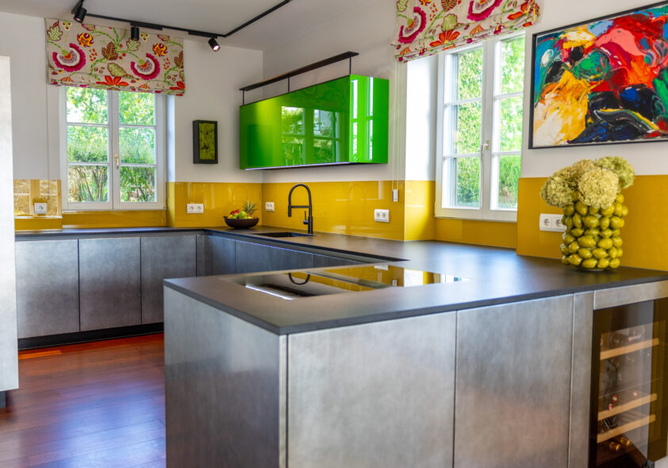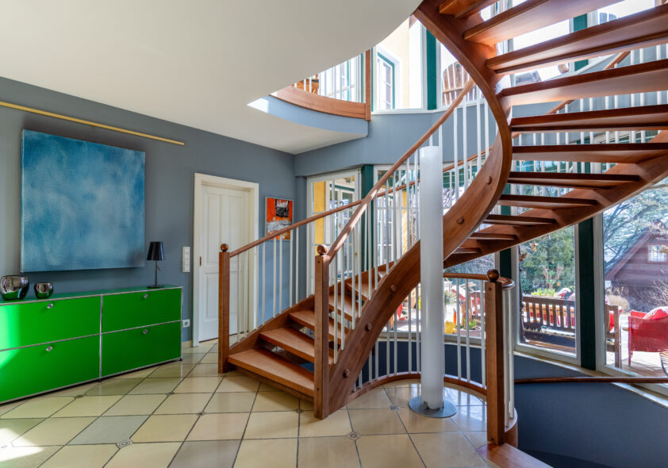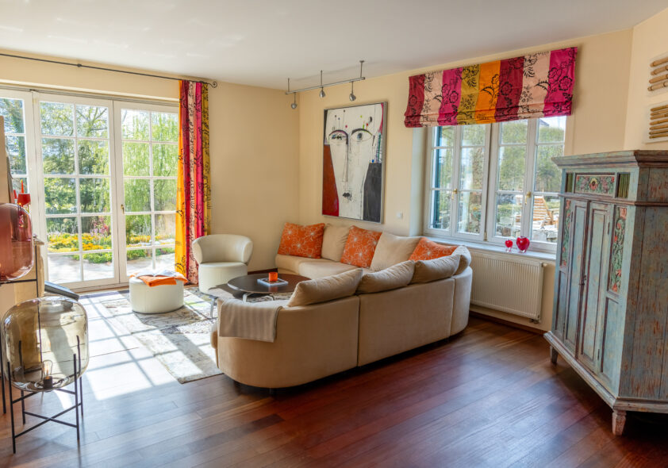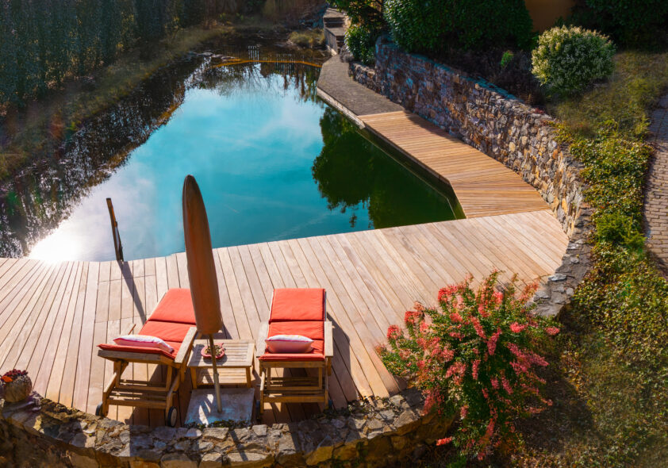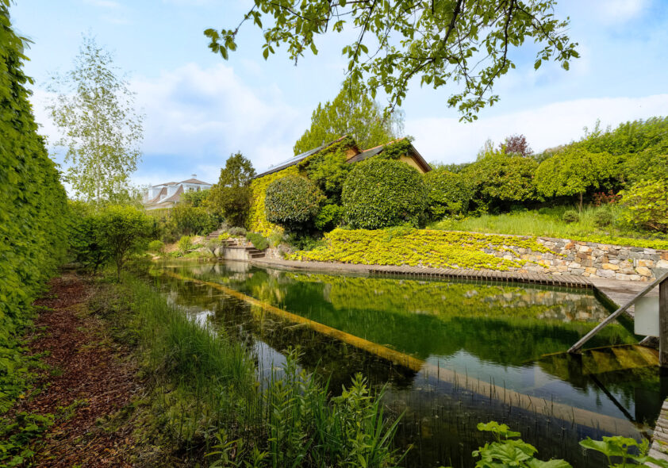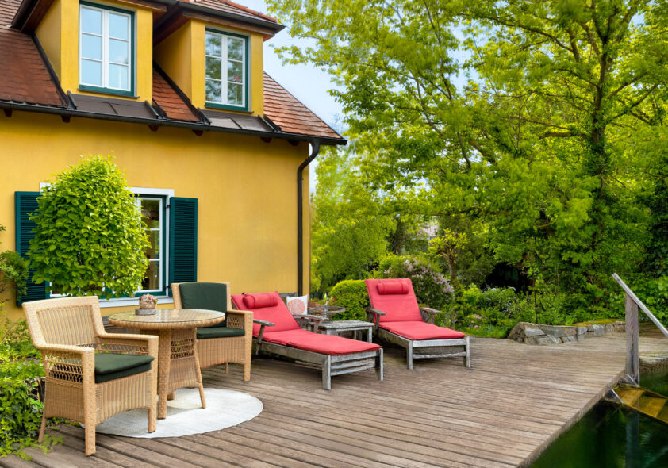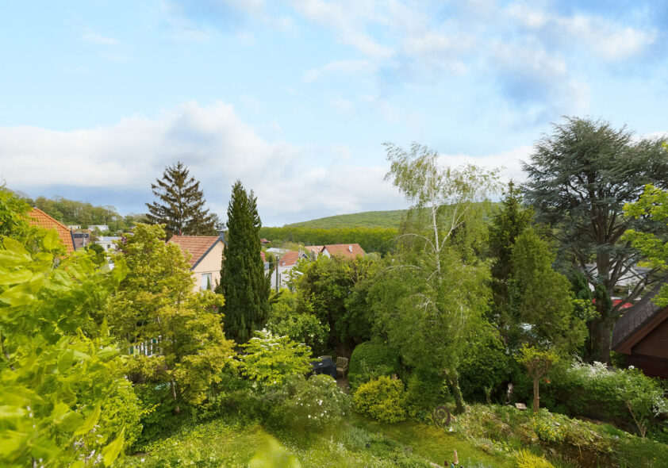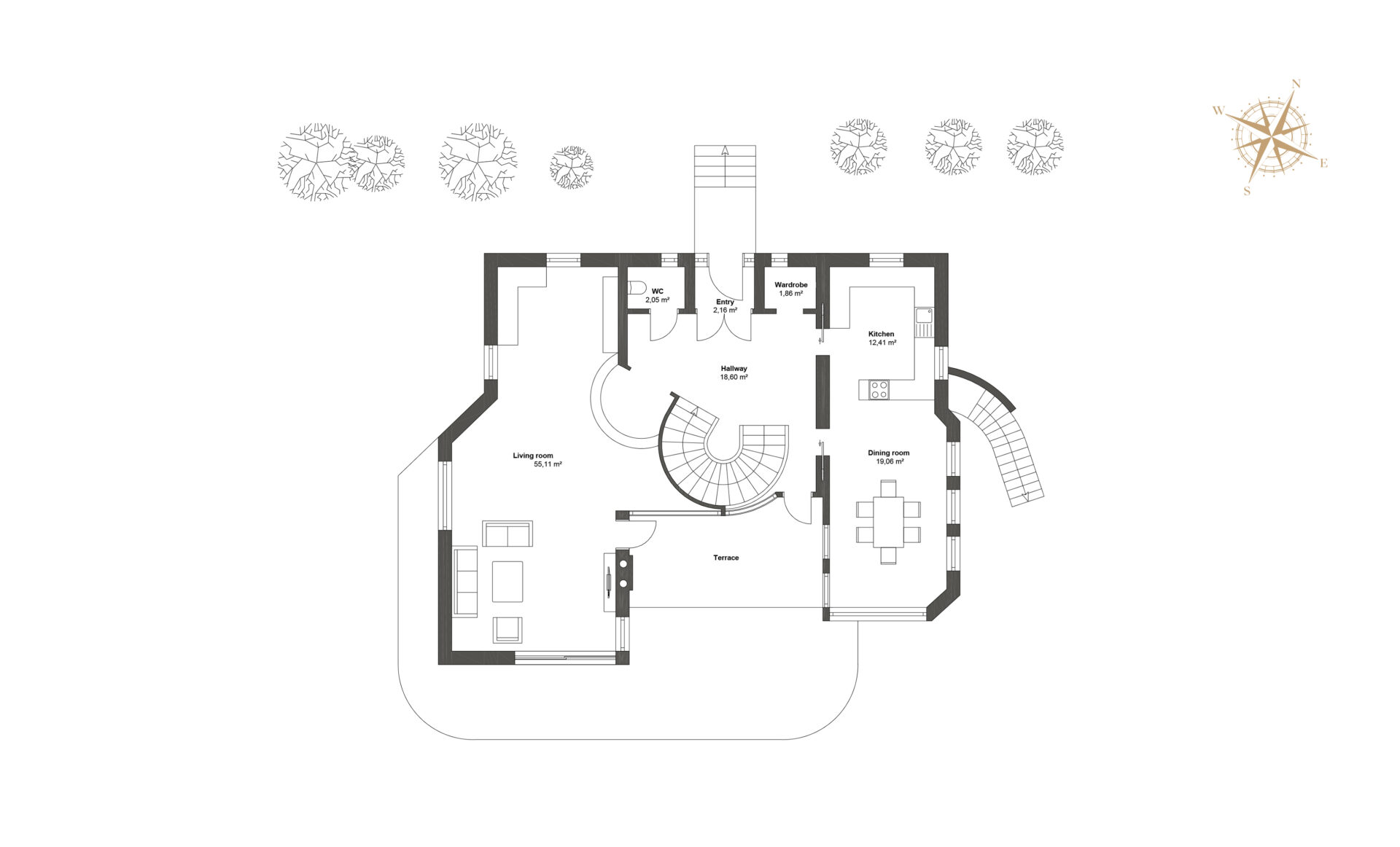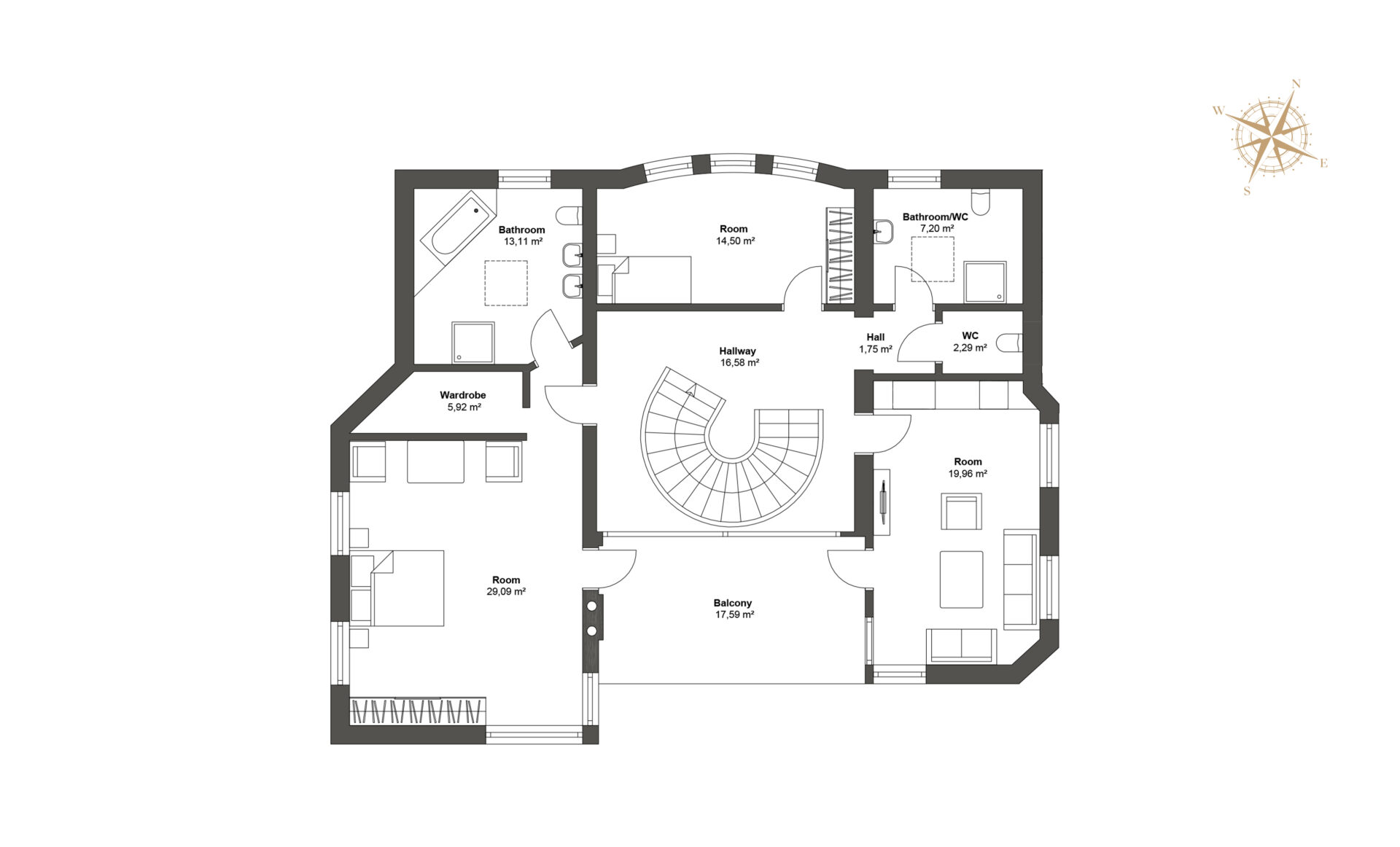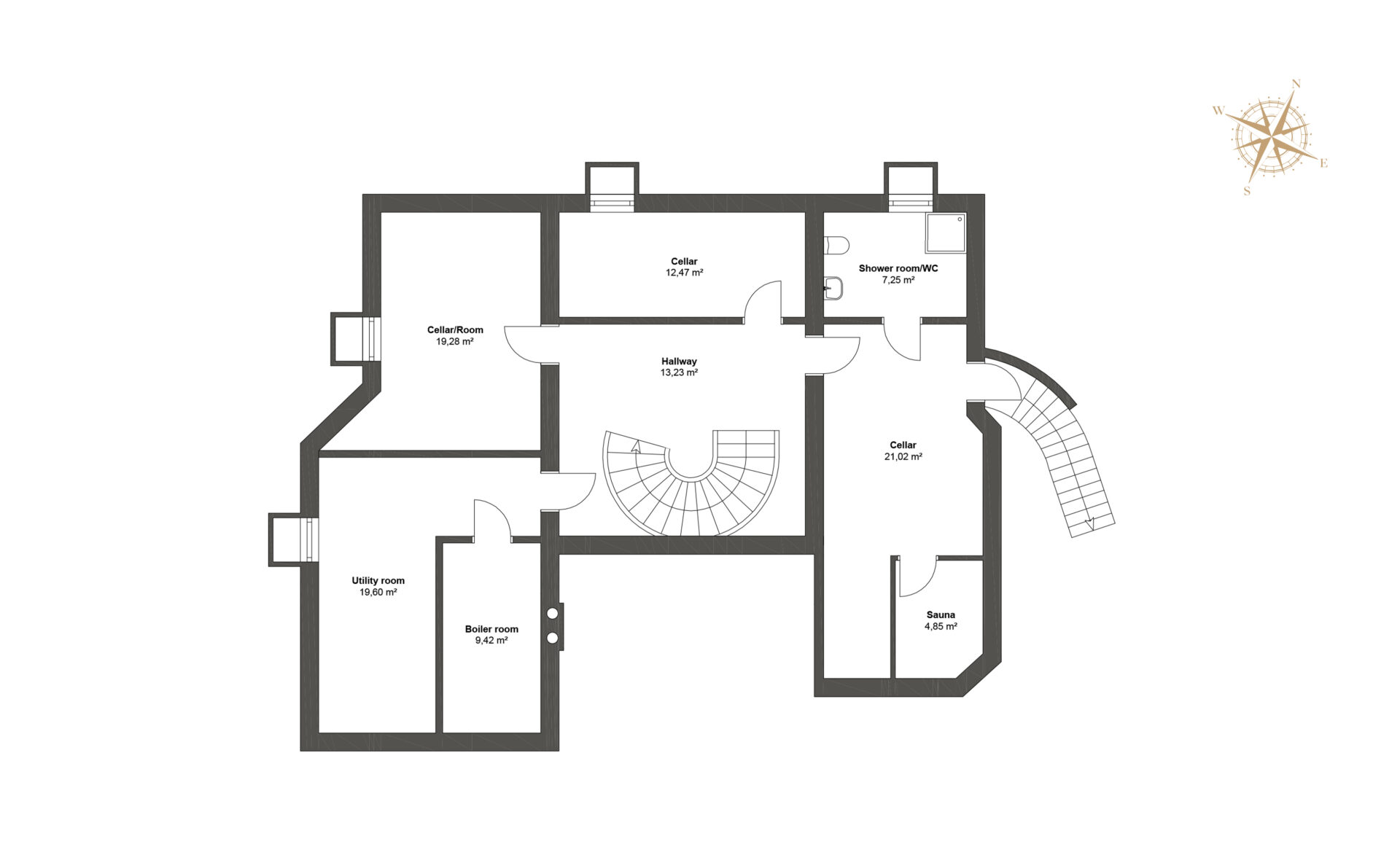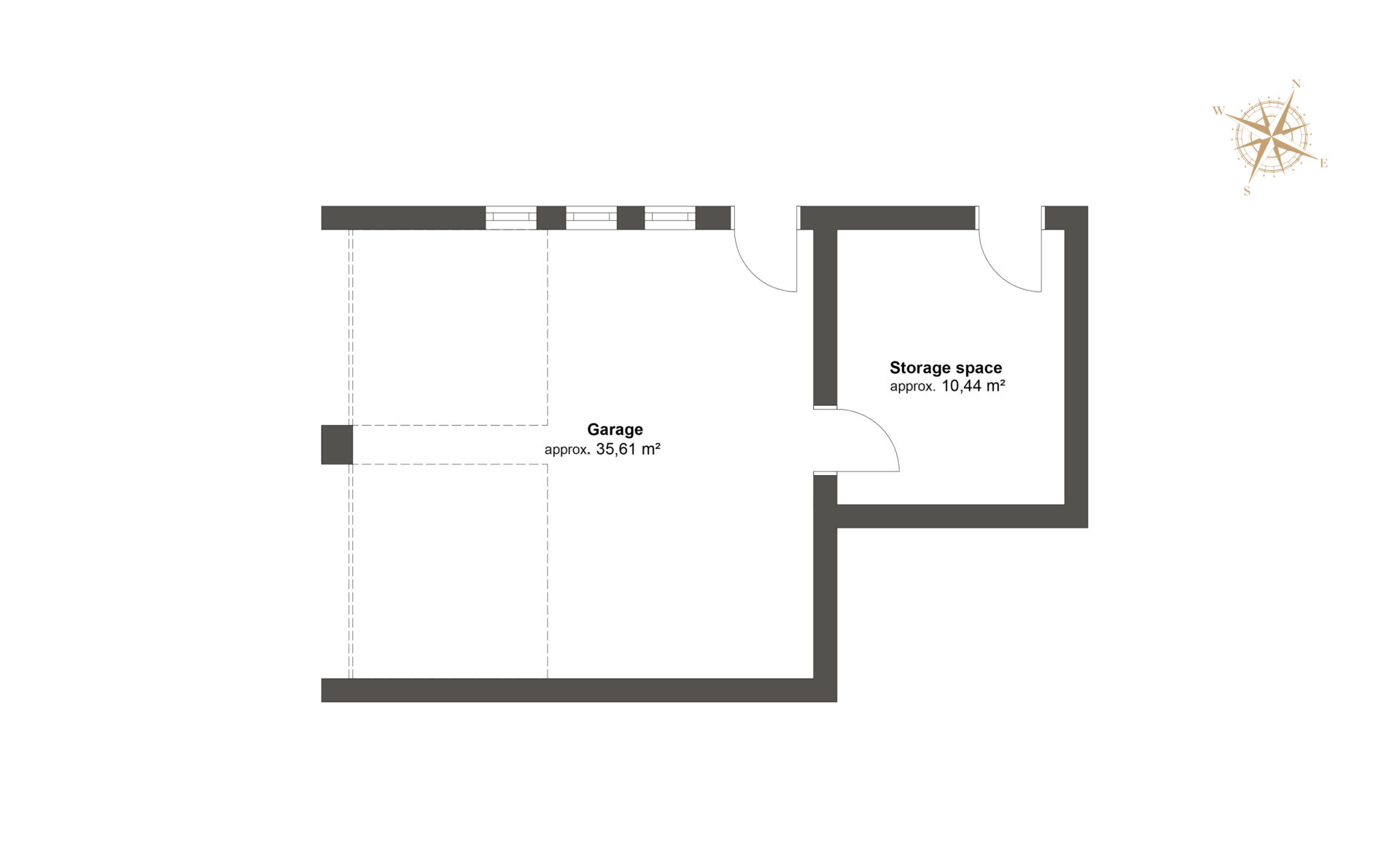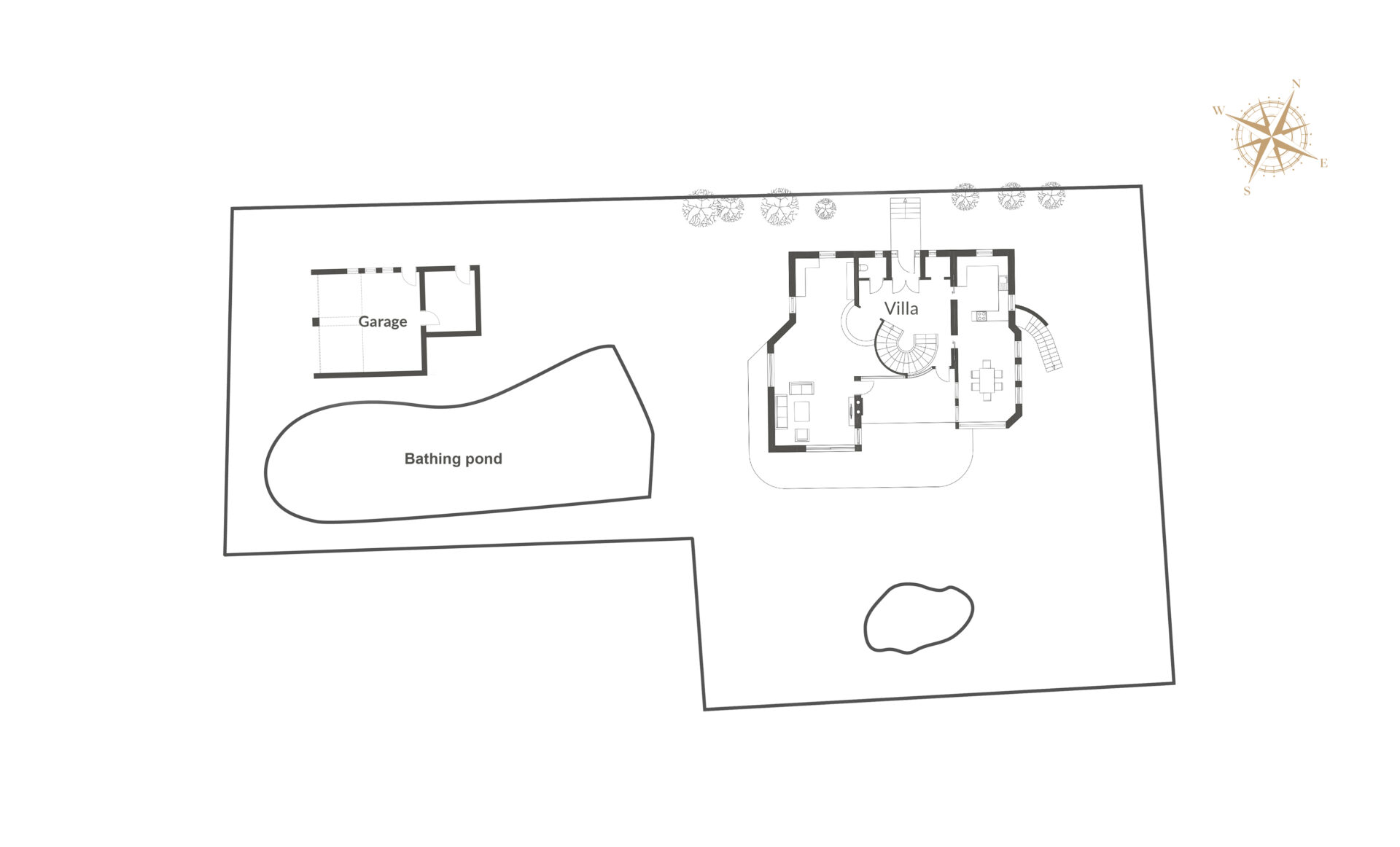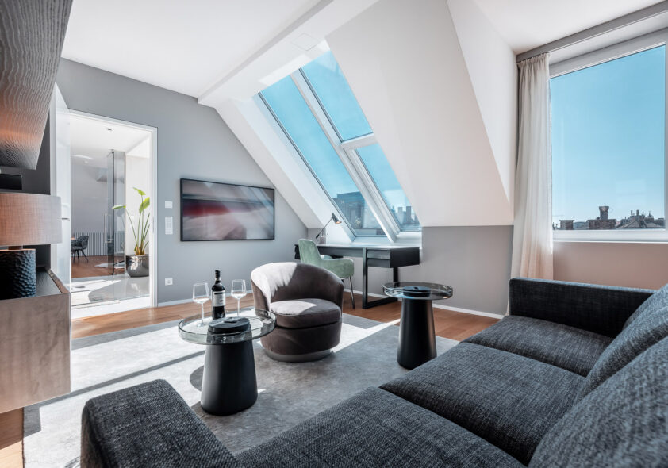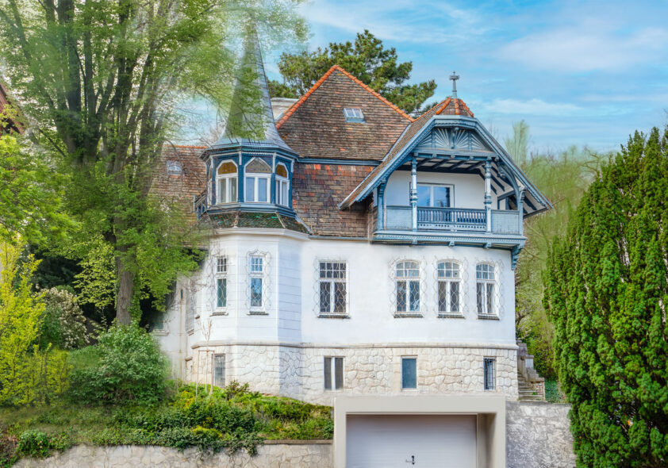Paradisiacal estate in absolute natural tranquility
The garden is a real highlight of this property: an idyllic swimming pond and a spacious sunbathing area are the perfect retreat for relaxing in nature.
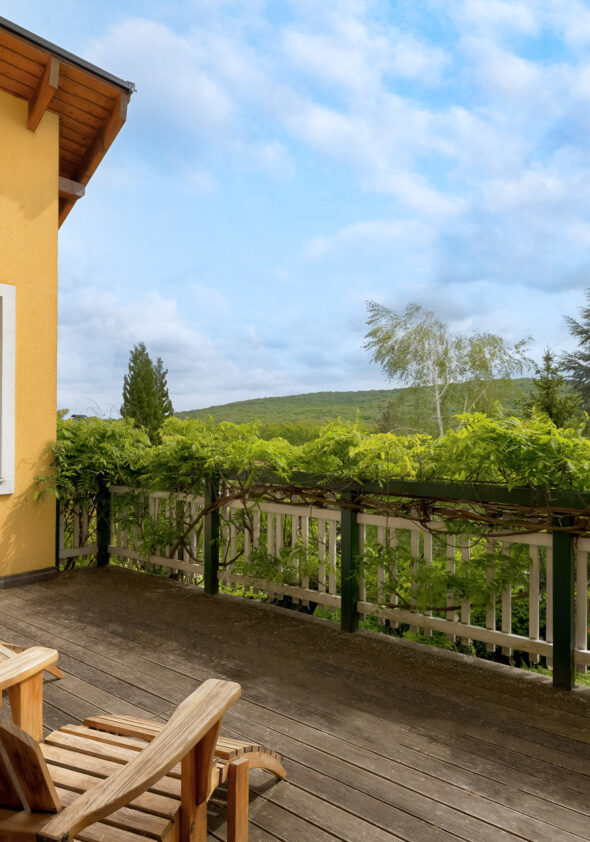
Highlights
The open-plan design connects the interior and exterior, with large windows offering panoramic views of the garden and bringing plenty of natural light into the rooms.
The dining area, the modern kitchen, and the light-flooded living room offer direct access to the spacious garden. The bedroom with balcony invites you to linger, while the spacious bathroom will captivate you with its brightness.
-
Tranquility and relaxation
in an idyllic location -
Beautiful panoramic views
onto the garden -
Direct access to the garden
and the swimming pond -
Spacious living area of approx. 233 m²
-
Luxury and comfort of the
highest standard -
Potential for individual
design and modernization
Location 1170 Vienna
This property is situated in the upper part of Vienna‘s 17th district, directly adjacent to the 18th and 19th district. Here, modern apartments and period buildings create a perfect blend of urban flair and green oases. The nearby forest is a great place to relax and take leisurely walks, while the many cafés and restaurants bring added quality of life.This area has everything you need, including shops, schools and leisure facilities. It is the ideal place for those who want to combine nature and city life. Discover the special atmosphere of this charming neighborhood!
Floor Plan &
Object Details
Object Details
Purchase Price € 3.79 million
Request Exposé
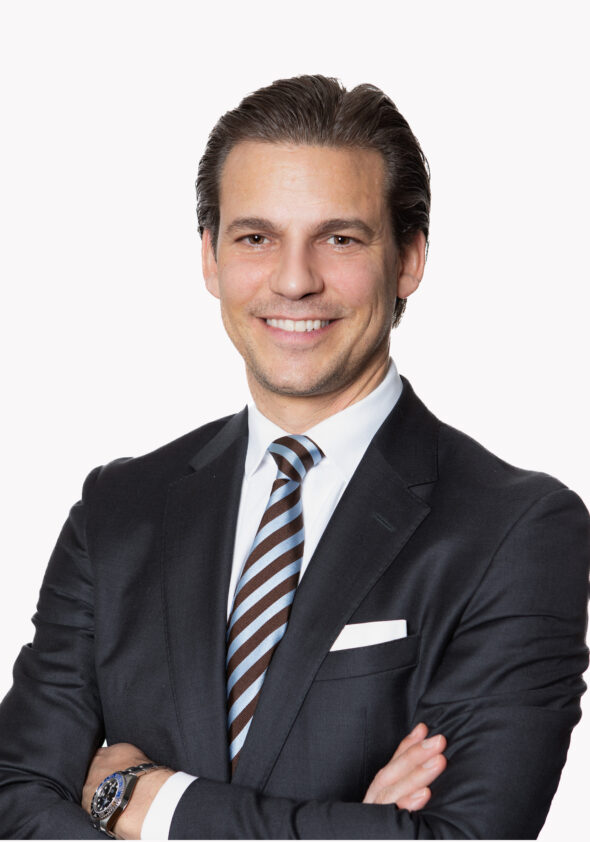
Properties for sale
The mission of LIVING DELUXE Real Estate is to bring quality, exclusivity and luxury to the world. With our outstanding properties, we inspire people with high aspirations to live in an incomparable home.
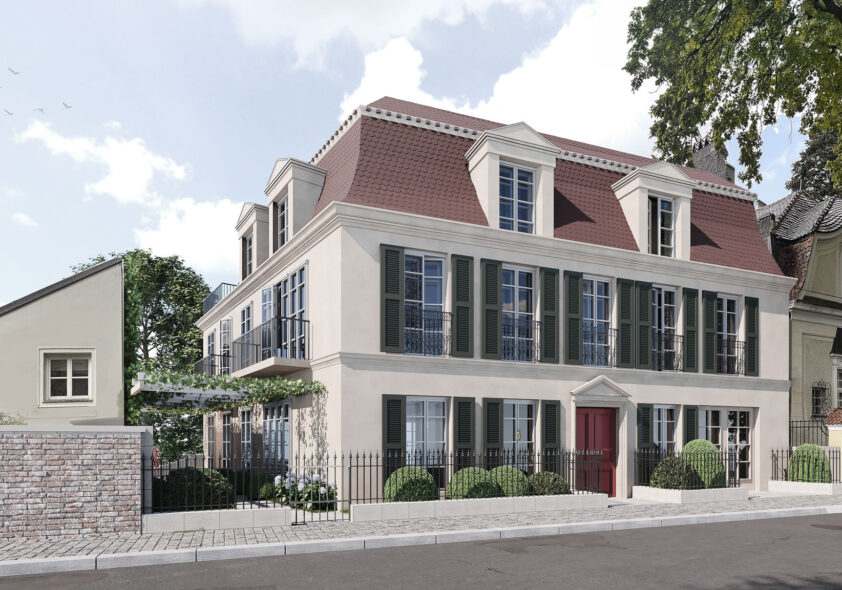
Stunning villa plot in sought-after cottage area
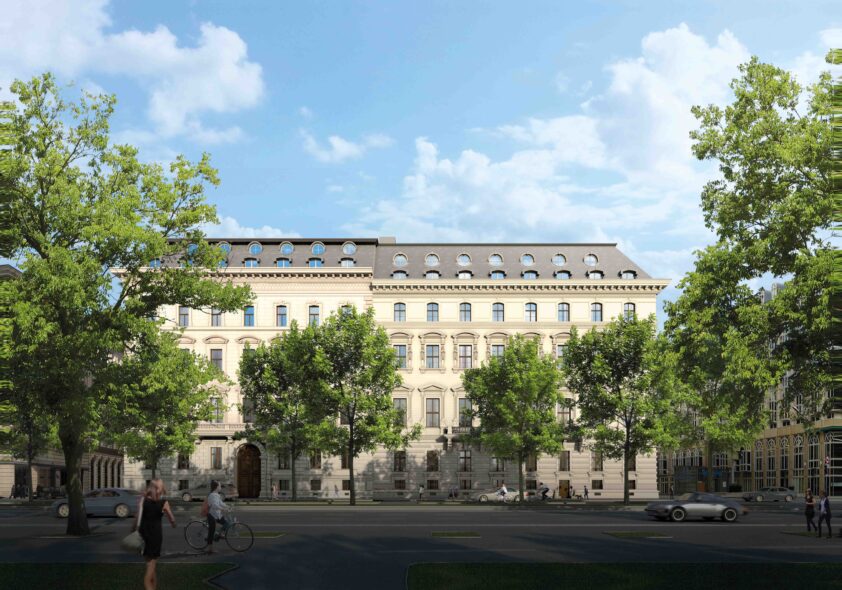
Luxurious Real Estate at Parkring 14 in Vienna
