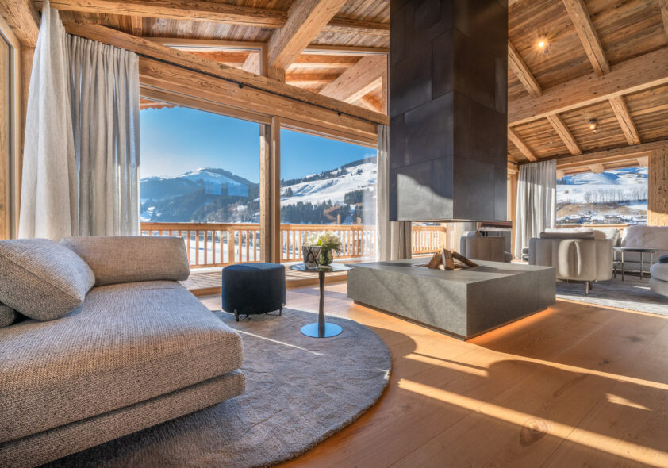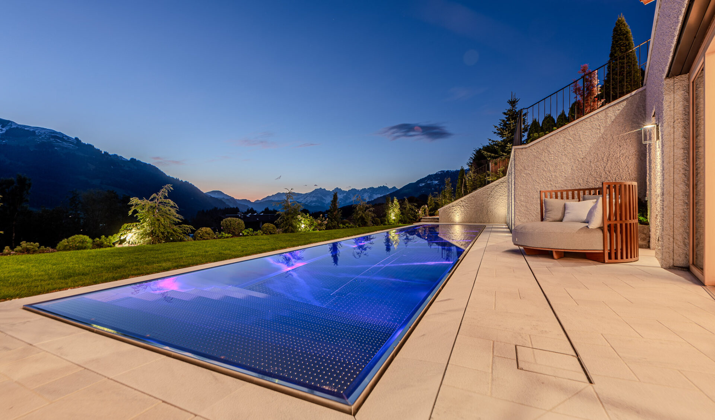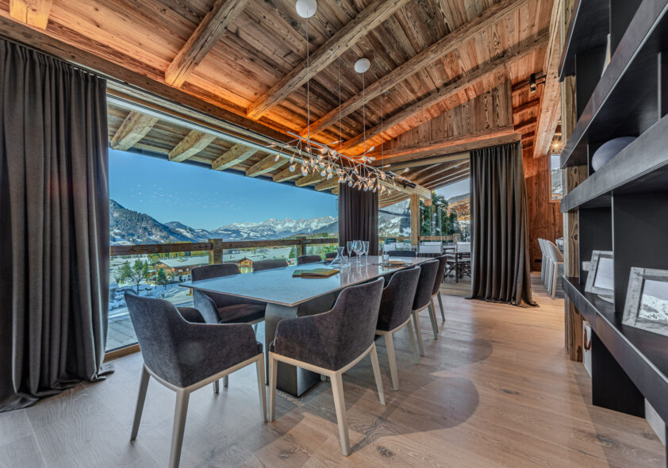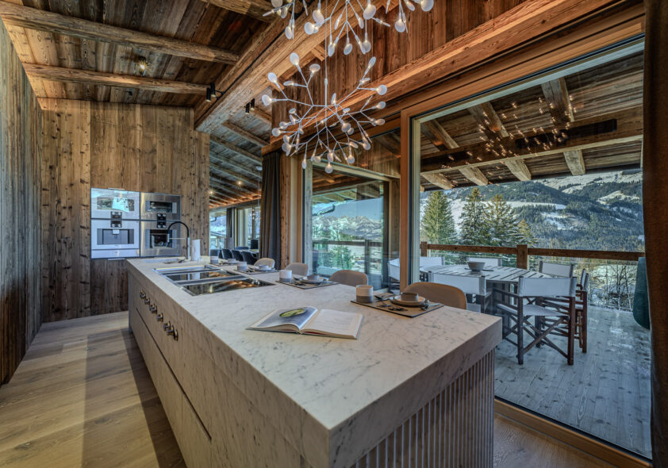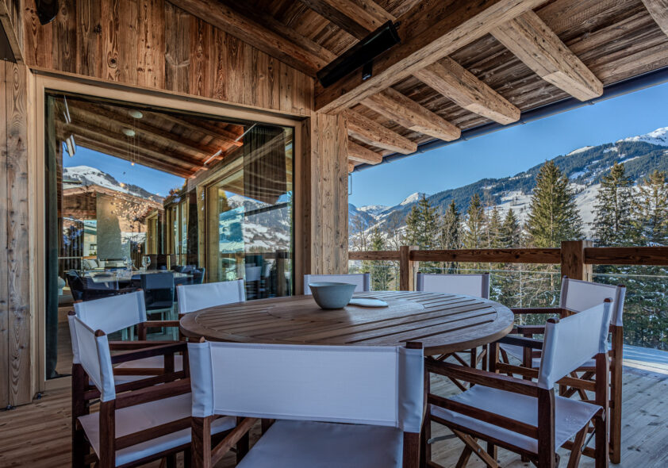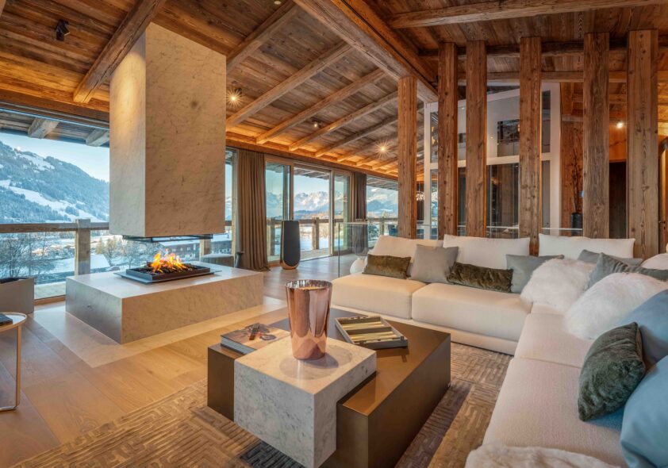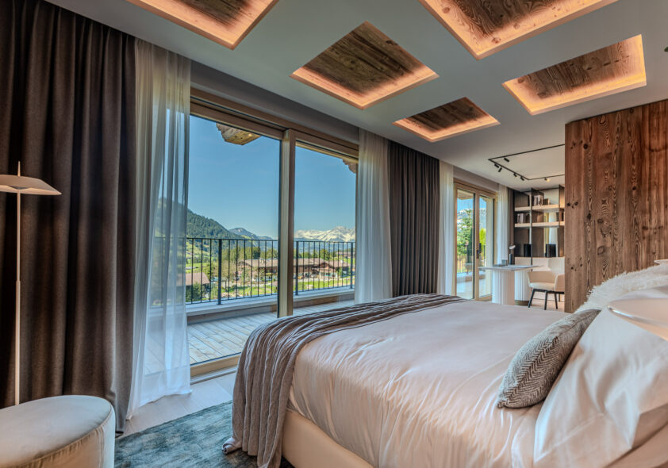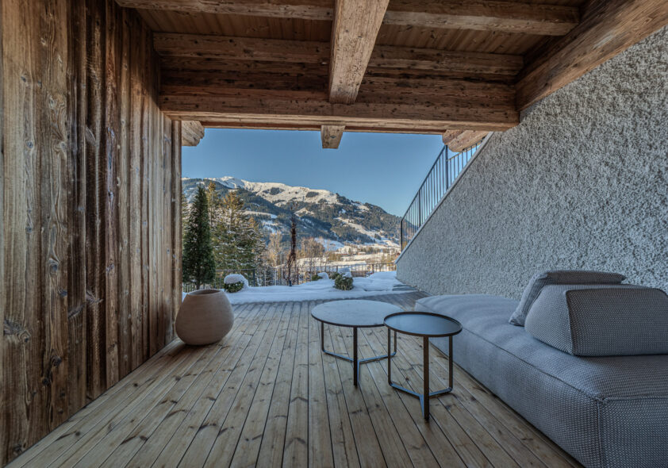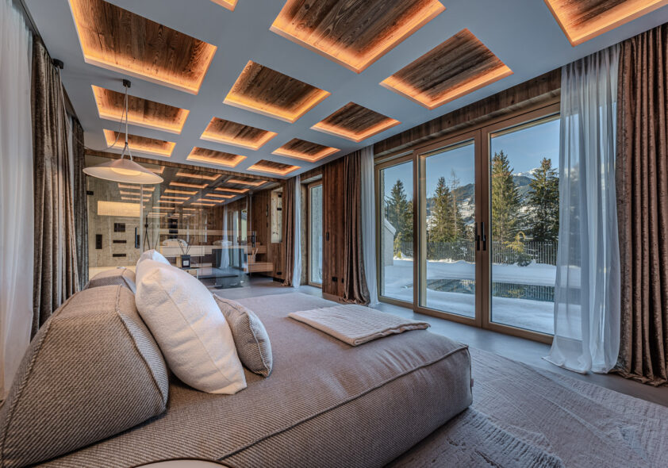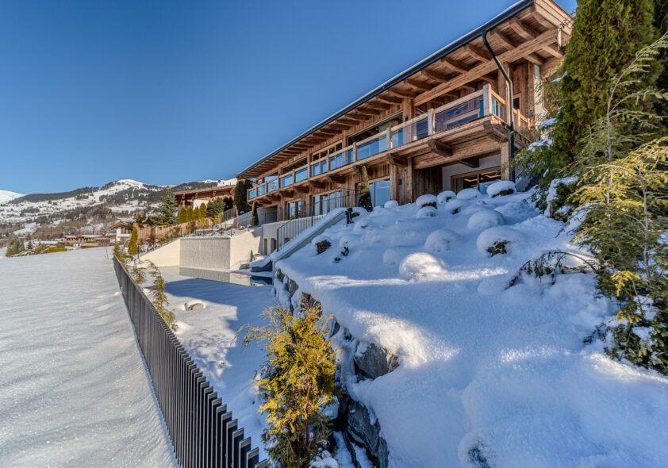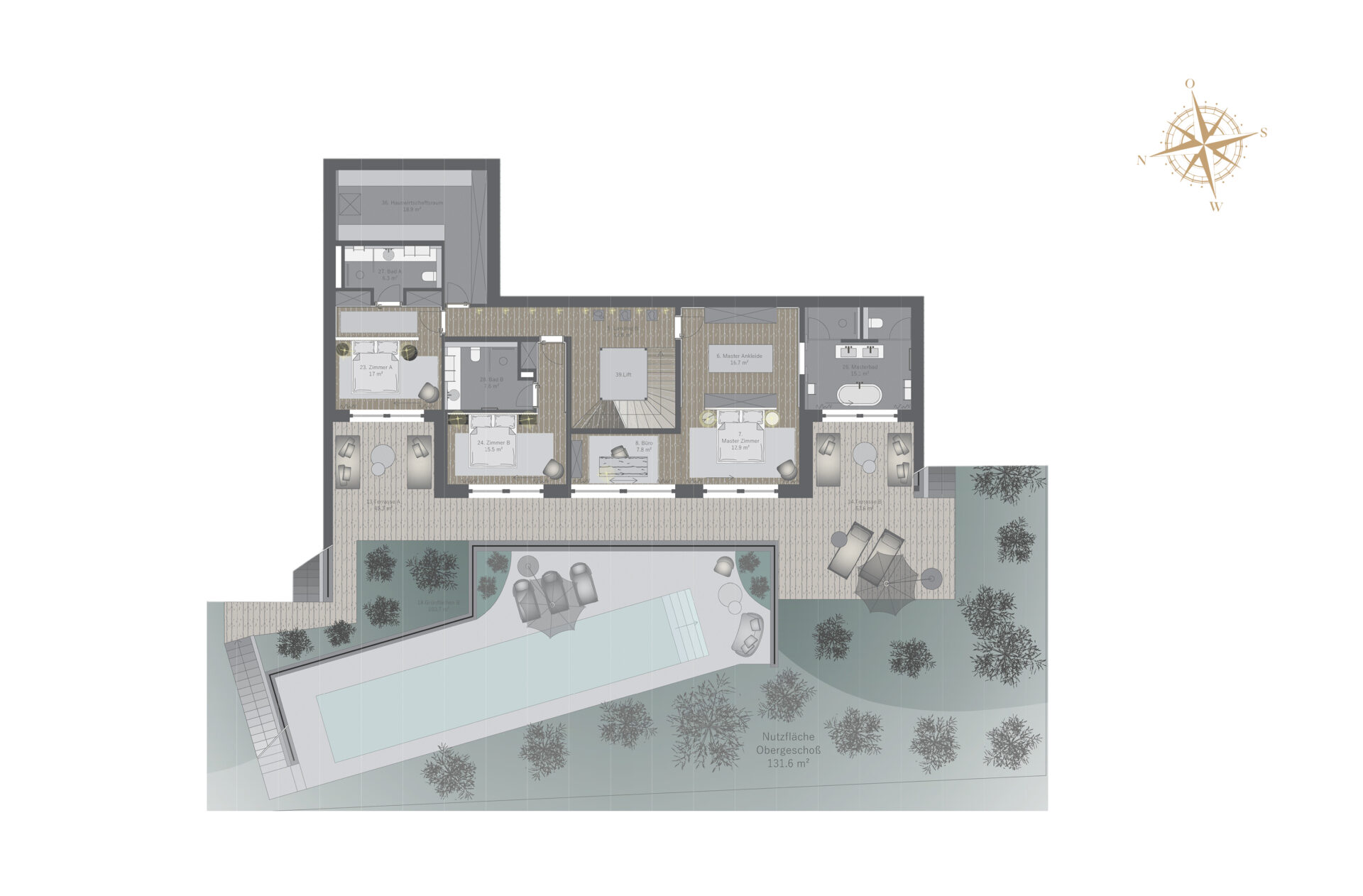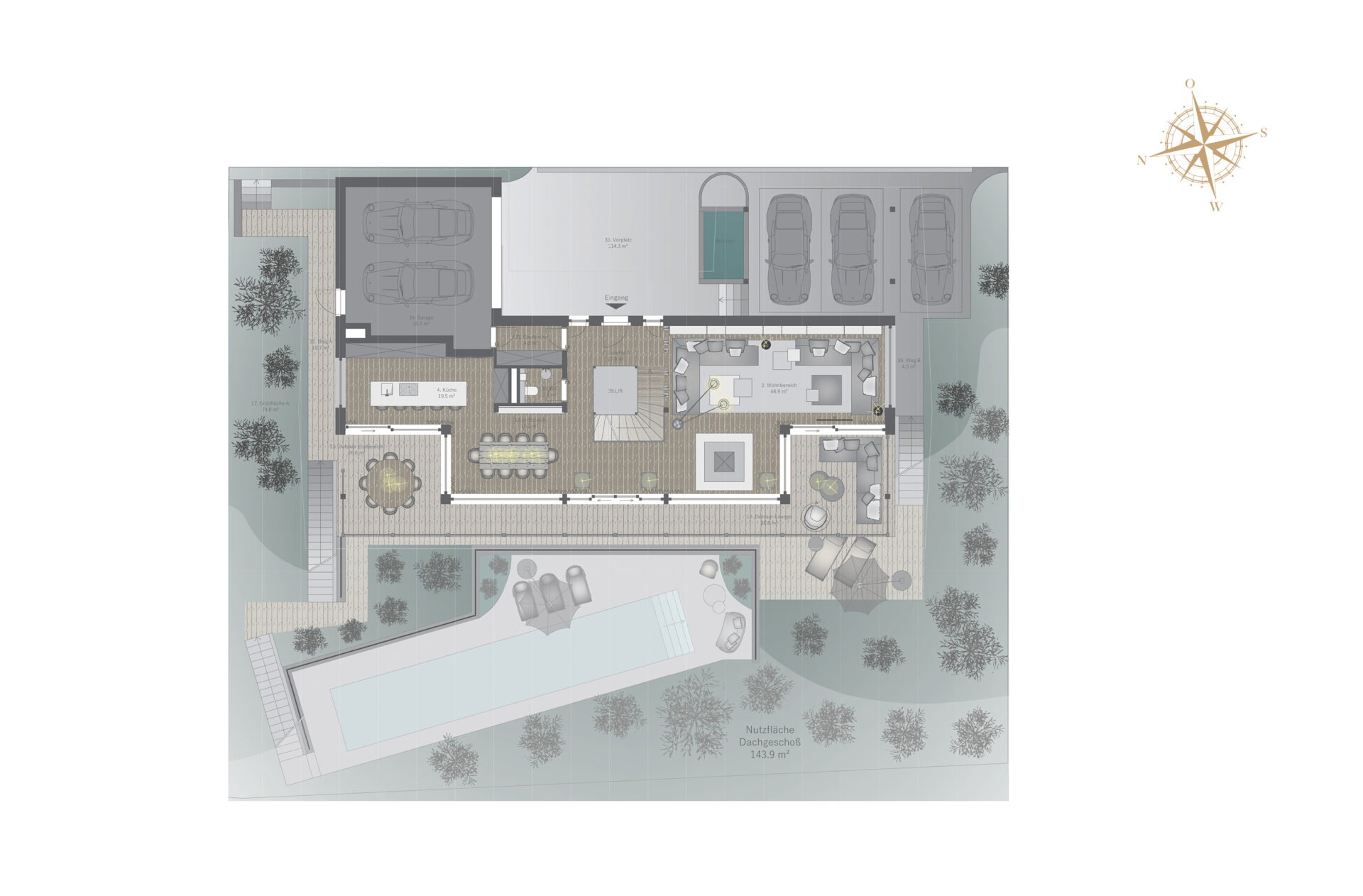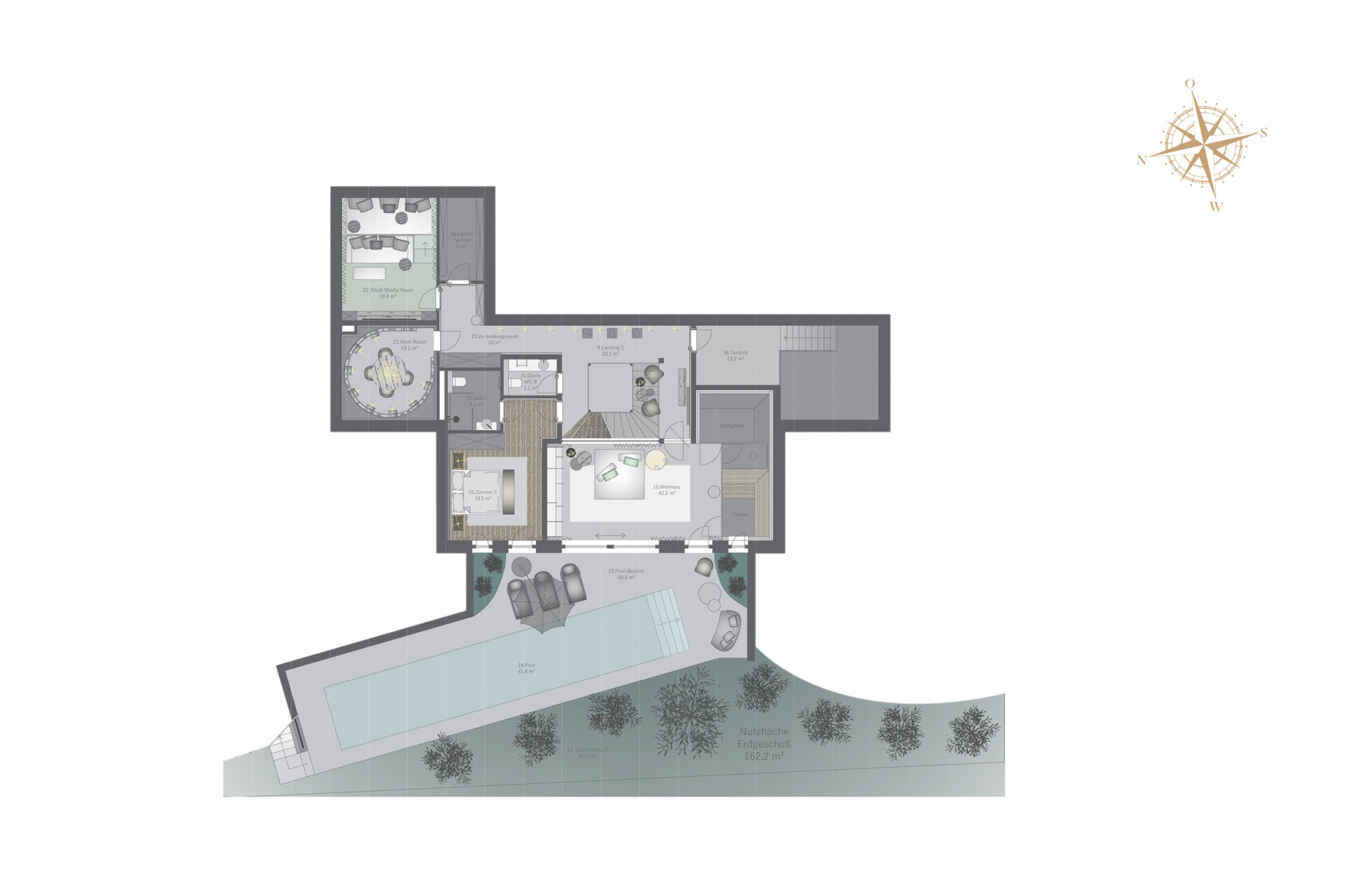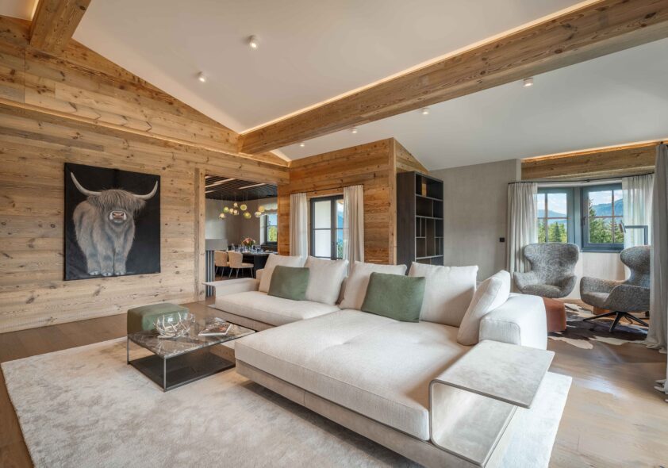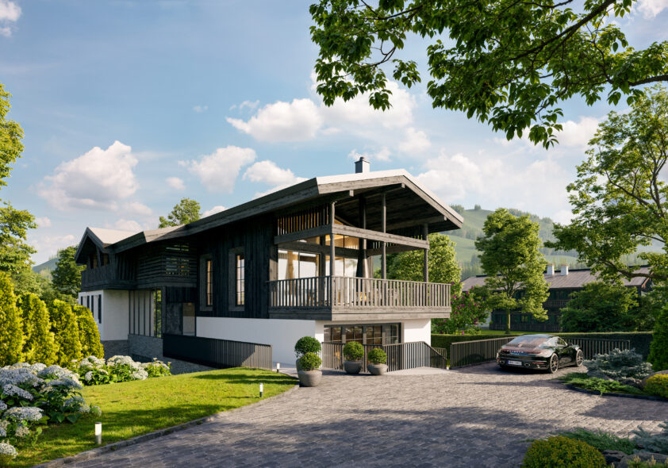Panoramic views and an exclusive neighborhood
Due to its hillside location, access to the property is via the entrance area with wardrobe on the rooftop floor. In the approx. 50 m2 living area with a spacious seating area, the free-hanging white stone fireplace is a real highlight.
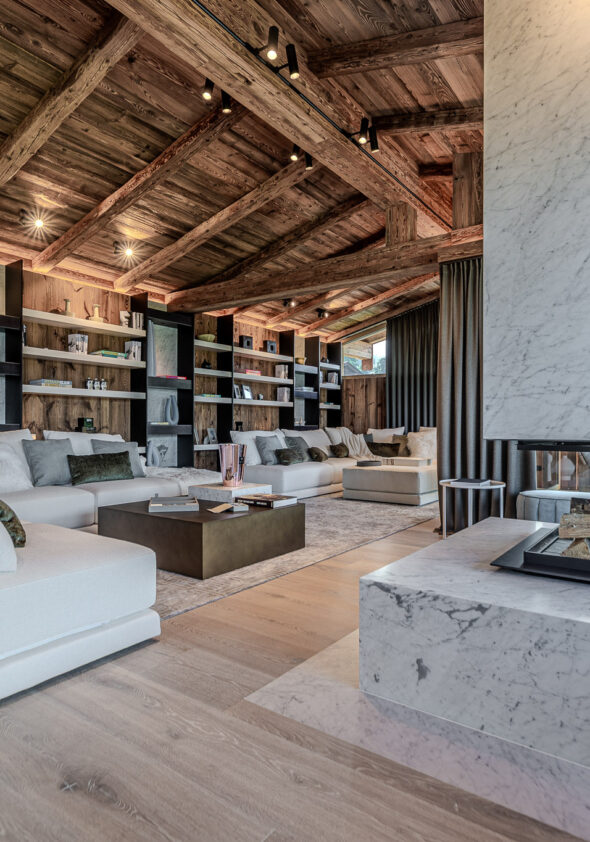
Highlights
The wellness area with steam bath, sauna and relaxation zone is located on the first floor and provides pure relaxation. A multimedia room offers entertainment in stylish surroundings, while the high-end wine cellar provides space for social gatherings.
-
Prime hillside location in Kochau
with exclusive neighborhood -
Unique mountain views
-
Spa area with relaxation zone,
sauna, steam bath -
Outdoor pool with far-reaching views
-
Free-hanging stone fireplace
-
Unique glass lift
Location 6371 Aurach near Kitzbühel
This chalet project is being realized on a unique sun-kissed, high-plateau location in Aurach near Kitzbühel, in the well-known residential area of Kochau with its exclusive neighborhood. The sunny hillside location of this property with its breathtaking panoramic views is truly special.Aurach is a very exclusive residential area and boasts numerous hiking trails, the 18-hole Eichenheim golf course, a cross-country ski trail in winter and the Aurach wildlife park, making it one of the finest destinations in the Kitzbühel district. The center of Kitzbühel with its cozy restaurants and bars, as well as fine boutiques, can be easily reached by car in about 10 minutes.
Floor Plan &
Object Details
Object Details
Purchase Price € 16.9 million
Request Exposé
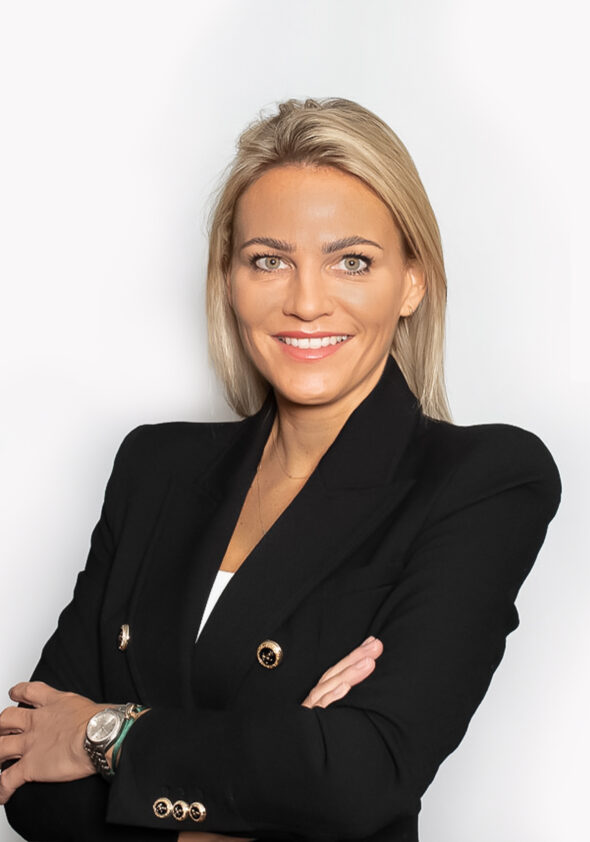
Properties for sale
The mission of LIVING DELUXE Real Estate is to bring quality, exclusivity and luxury to the world. With our outstanding properties, we inspire people with high aspirations to live in an incomparable home.
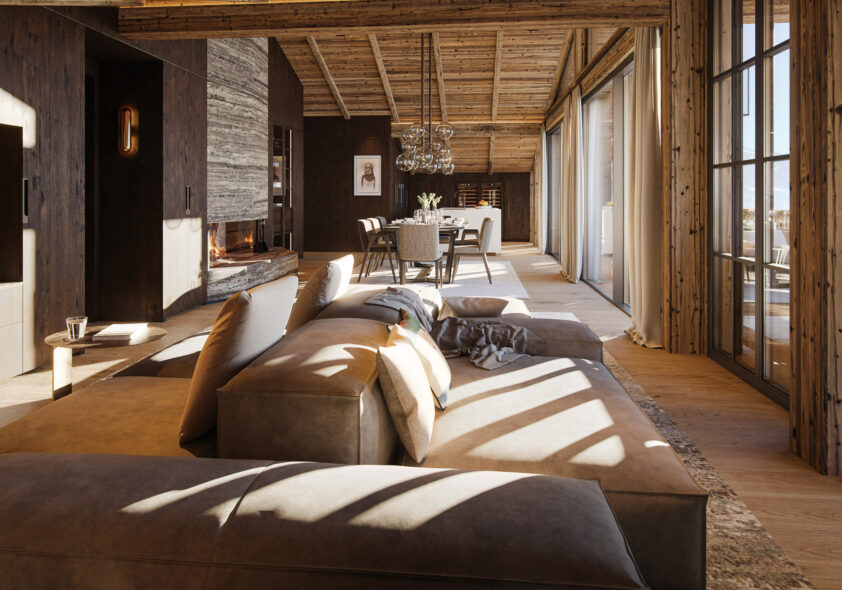
“Green Suites” – Luxury apartments in the heart of Kitzbühel
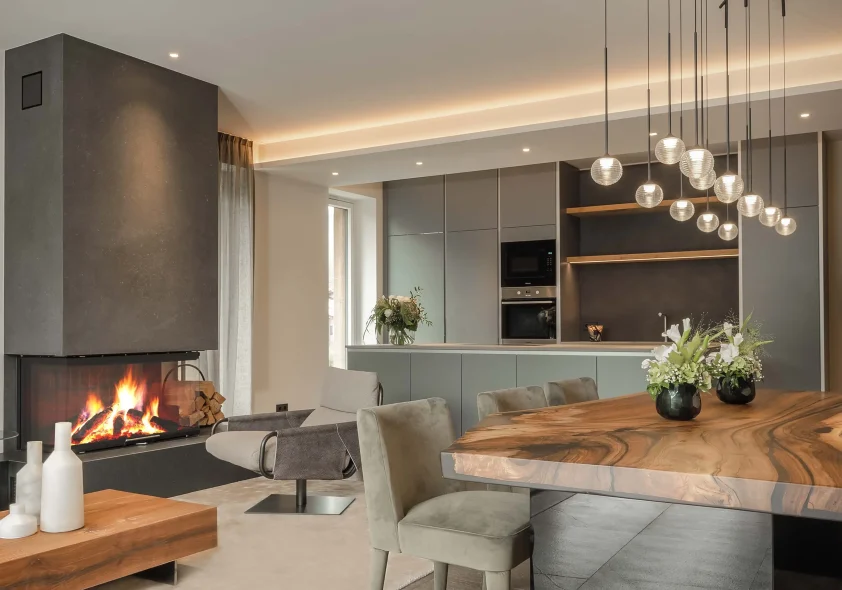
Luxury apartment “Alpine Garden Living” in prime location
