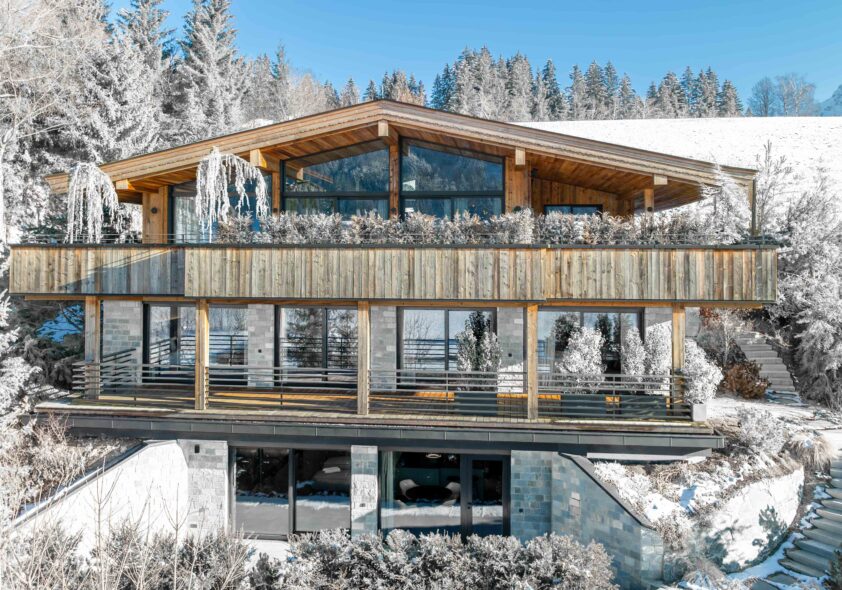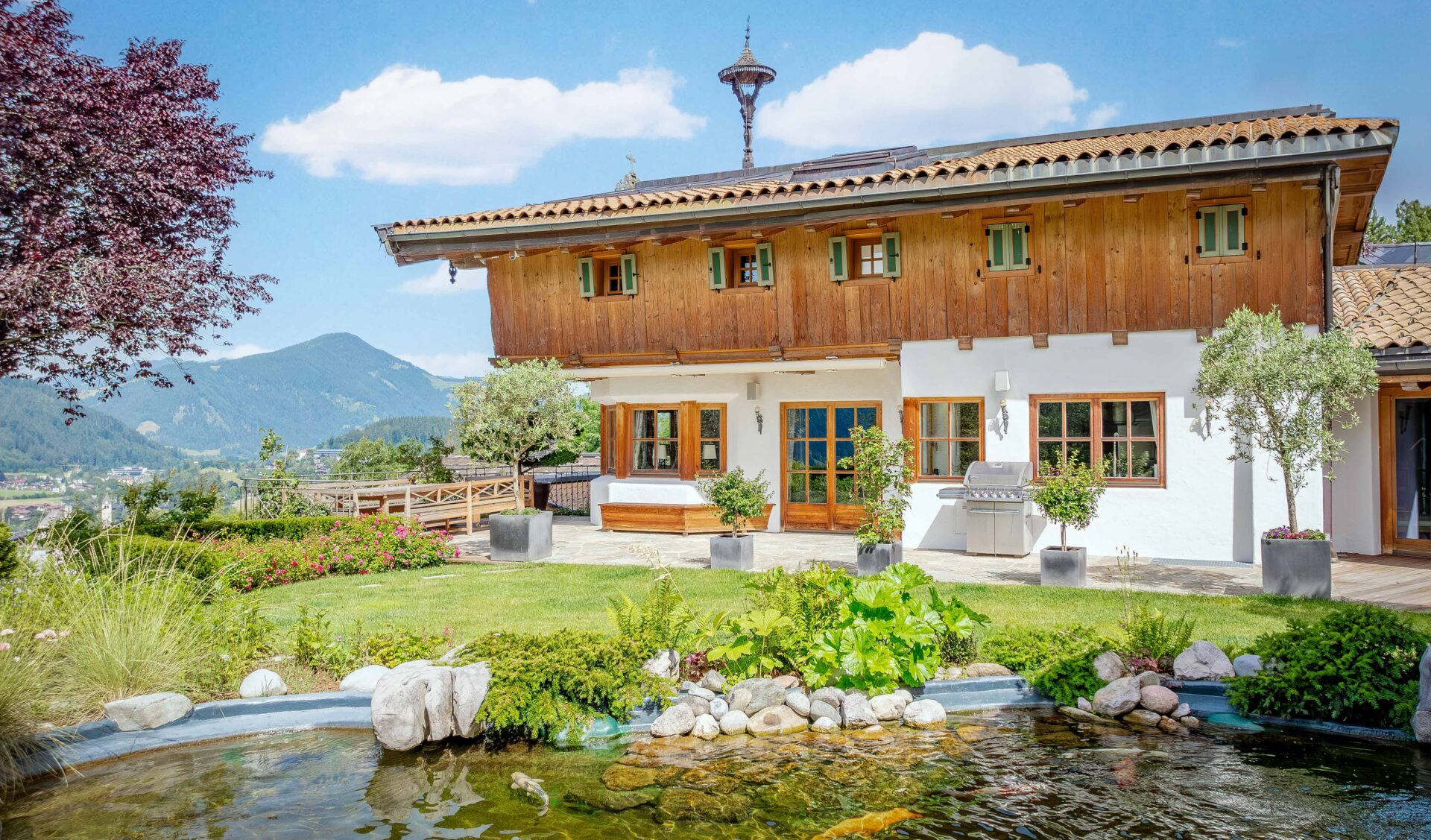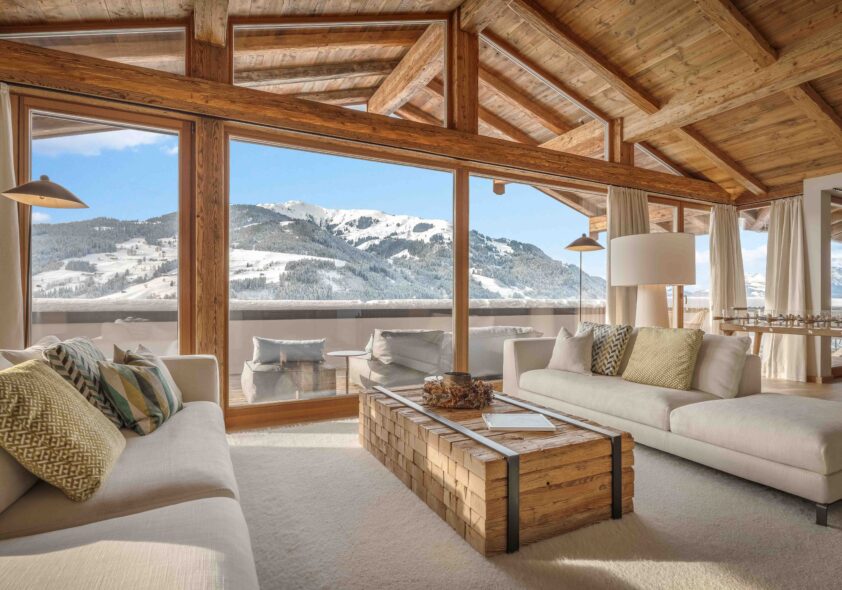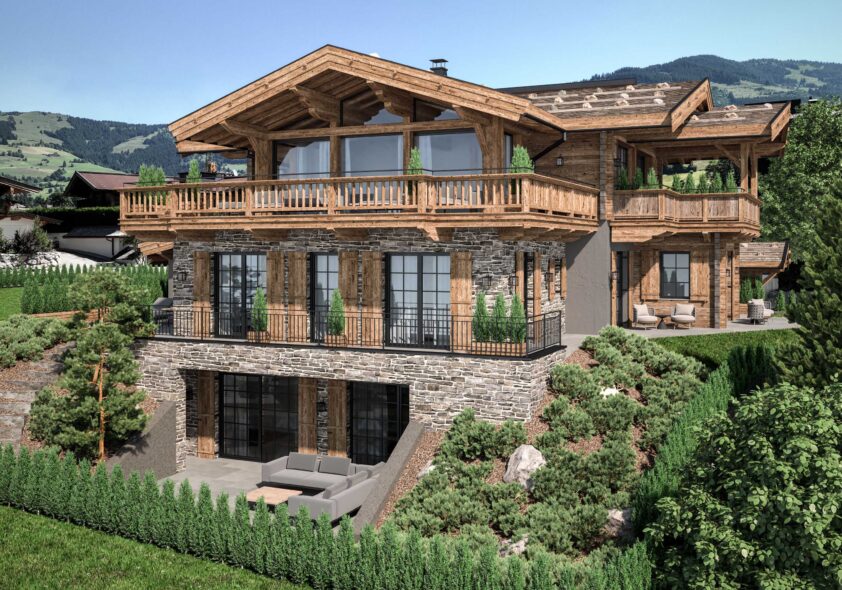Panoramic views as far as the eye can see
This property is characterised by a fantastic main house, a charming guest house, and a garden with a garden shed and koi pond. In the generously laid out garden, you can switch off from everyday life and enjoy breathtaking views of the Hahnenkamm.

Highlights
On the upper floor, the master area with dressing room and en suite bathroom is another highlight - you can even enjoy a view of the Streif from the rain shower.
-
Breathtaking panorama with
spectacular view of the Hahnenkamm -
Prime sunny location in an
exclusive neighborhood -
Complete privacy
-
Spacious terraces and balconies
-
Spa area with indoor
pool and sauna -
Separate guest house
Location 6370 Kitzbühel
This spectacular estate on the sunny side of Kitzbühel is situated on the beautiful Sonnberg. Tucked away in a side street and in an exclusive neighborhood, it combines peace, relaxation, and the charm of Kitzbühel to create a unique residential experience.From each of its three floors, this property boasts phenomenal views of the Hahnenkamm with the legendary Streif downhill run, which will simply take your breath away. From the garden, the panorama extends from the Wilder Kaiser to the Südberge mountains.
The 9-hole Kaps Golf Club is situated in the immediate vicinity and can be easily reached on foot or by golf cart. Hiking trails are also right on your doorstep, and the Kitzbühel ski area is just a few minutes away by car.
Floor Plan &
Object Details
Object Details
Purchase Price € 14.9 million
Request Exposé

Properties for sale
The mission of LIVING DELUXE Real Estate is to bring quality, exclusivity and luxury to the world. With our outstanding properties, we inspire people with high aspirations to live in an incomparable home.
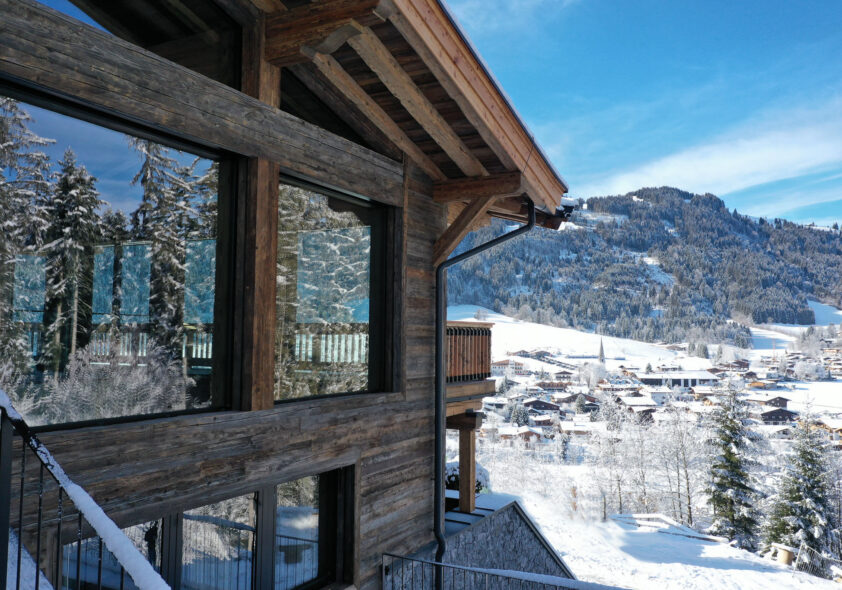
“Gams Lodge” – A chalet in a gorgeous natural setting
