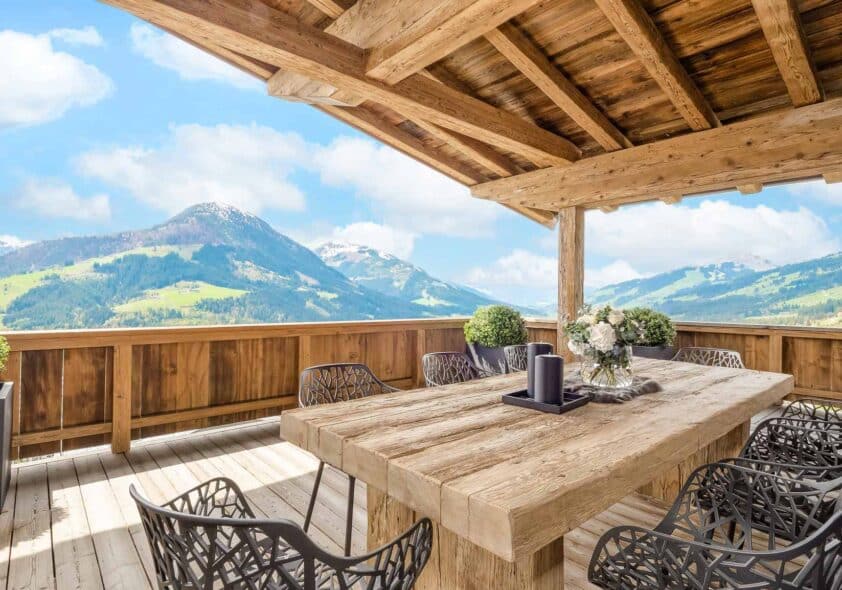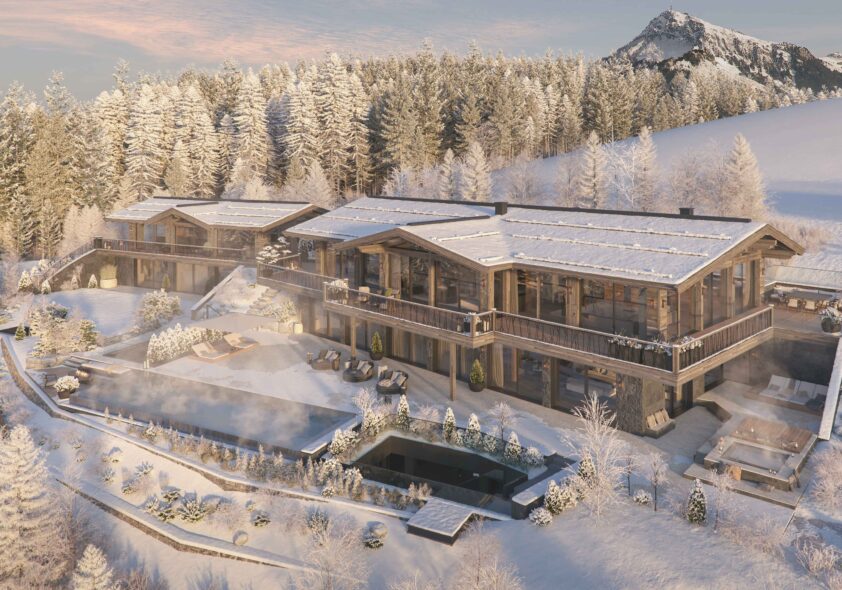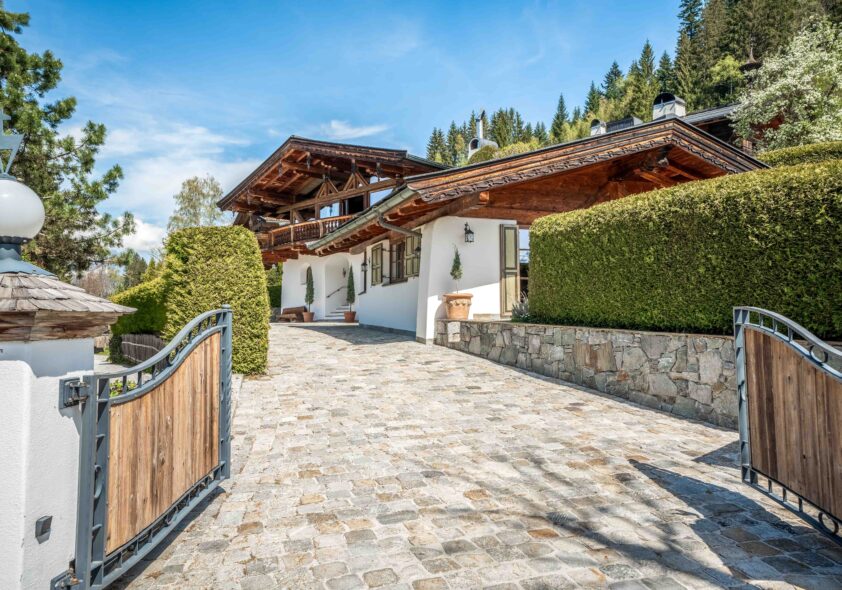Residing high above Kitzbühel
Characterful wood and a sophisticated lighting concept as well as a magnificent exterior design give an idea of the uniqueness of this property. Floor-to-ceiling panoramic windows and an open and exposed roof truss provide plenty of light on the top floor and offer an absolute dream view of the Kitzbühel mountains.

Highlights
The 270 m² wellness area is a real highlight. A 15x4 m stainless steel indoor pool, a sauna, a steam bath, a massage room, a jacuzzi, an outdoor ice pool and Kneipp baths invite you to enjoy pure relaxation within your own four walls.
-
Outstanding location
-
Unobstructed panoramic views
-
Gables with unobstructed views
-
Wine cellar & cigar lounge
-
Club bar & home cinema
-
Spa area with indoor pool,
sauna, steam bath and jacuzzi
Location 6370 Kitzbühel
The spectacular location of this luxury chalet at the end of a private cul-de-sac on the Sonnberg speaks for itself. In addition to an unobstructed view of Kitzbühel and the Hahnenkamm, the property also offers a clear view of the famous finish slope of the Streif. In addition to these impressive vistas, the residence also offers a tranquil natural setting with relaxing hiking trails, far from the hustle and bustle of the "Gamsstadt" (chamois town) Kitzbühel.Golf enthusiasts will find the 9-hole Kaps Golf Club just 10 minutes' walk away. And you can leave your car in the underground car park, as the pedestrian zone can be easily reached on foot within 20 minutes.
Floor Plan &
Object Details
Object Details
Purchase Price on request
Request Exposé

Properties for sale
The mission of LIVING DELUXE Real Estate is to bring quality, exclusivity and luxury to the world. With our outstanding properties, we inspire people with high aspirations to live in an incomparable home.

“Top of The Top” – Exclusive chalet in excellent location

Luxury apartment “The Dream Valley” in a gorgeous location






















