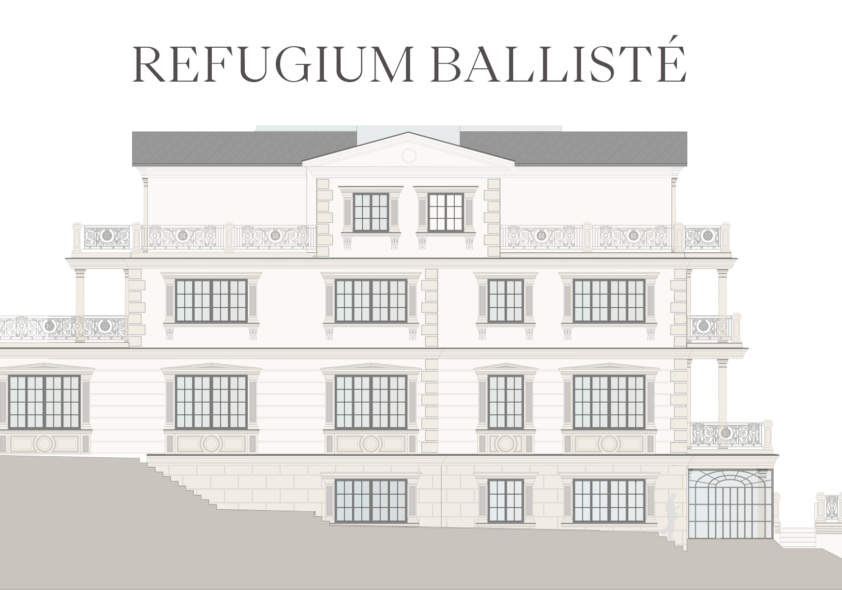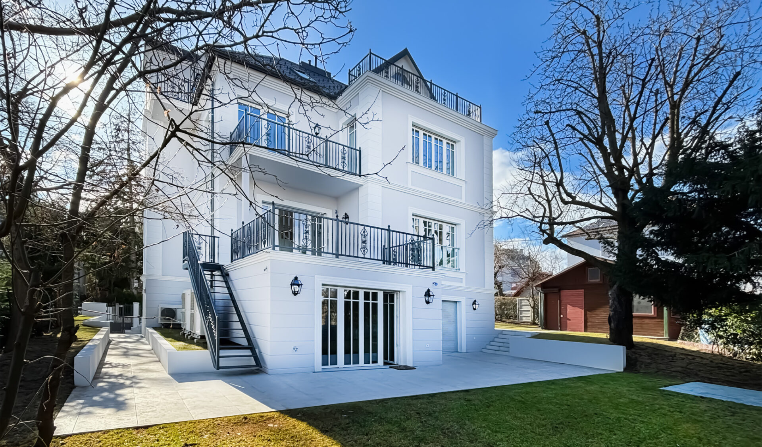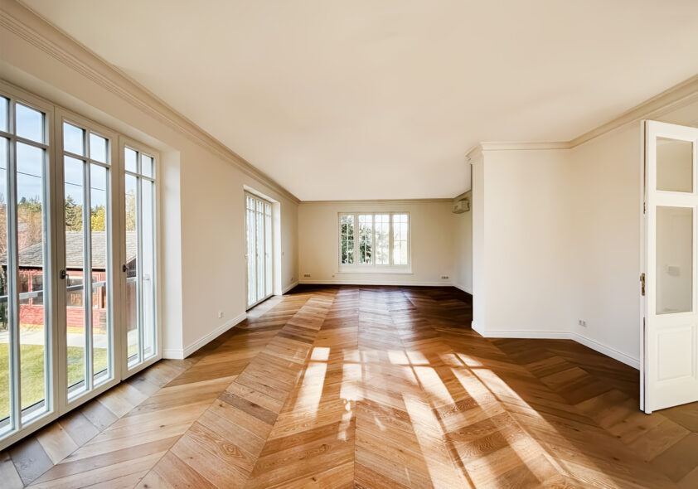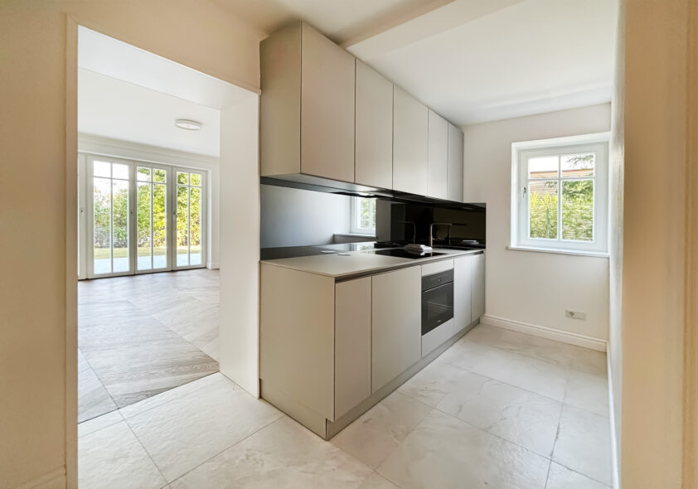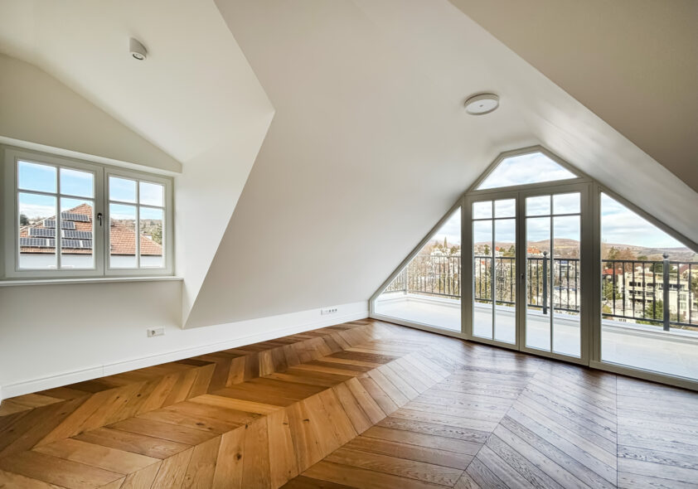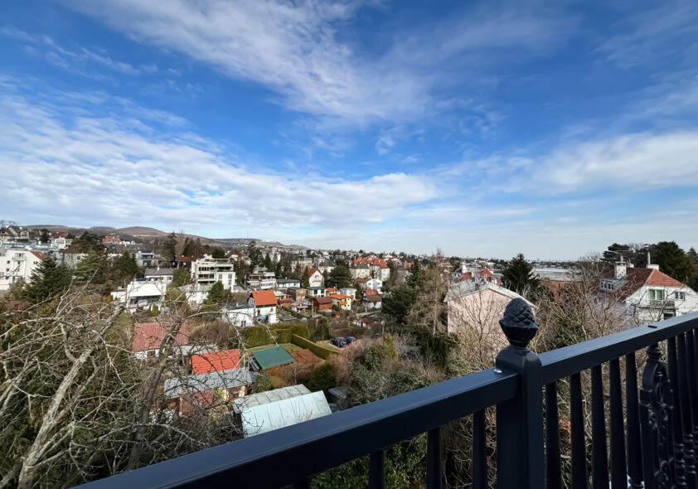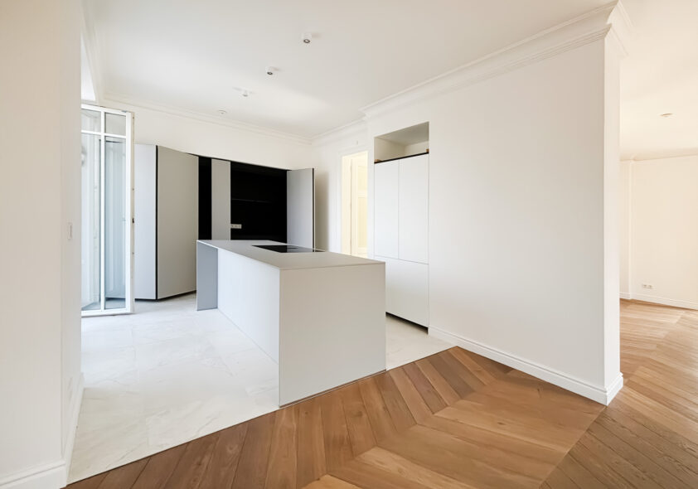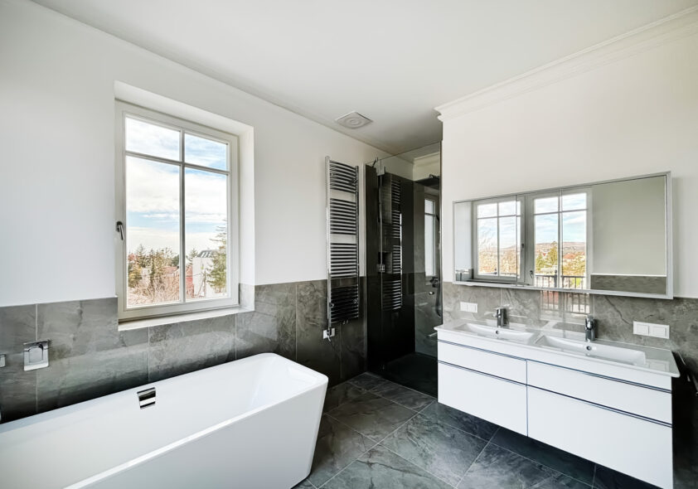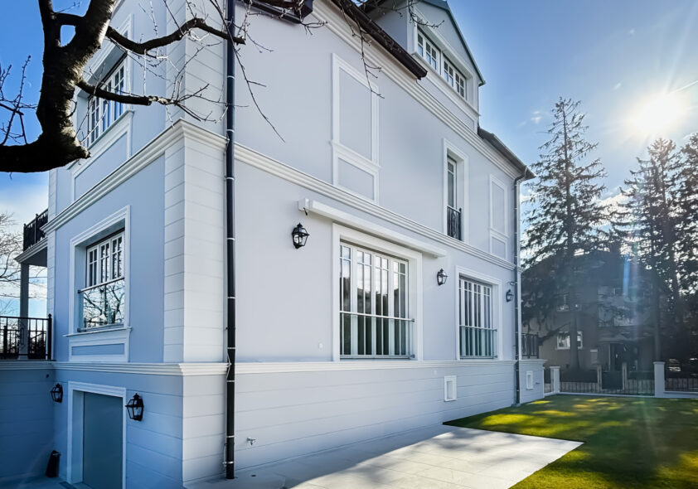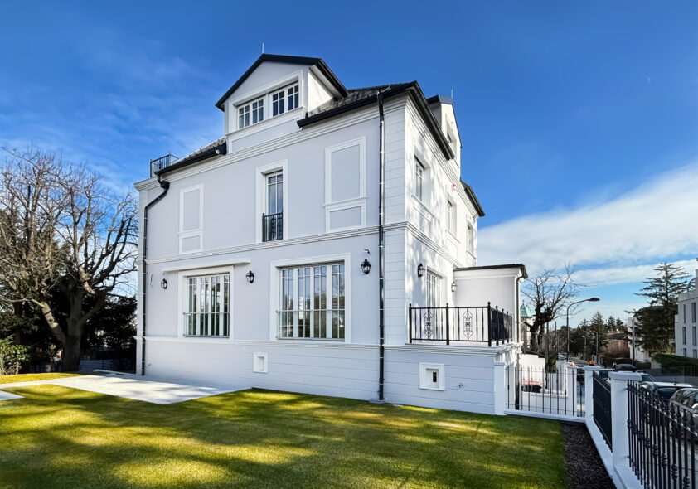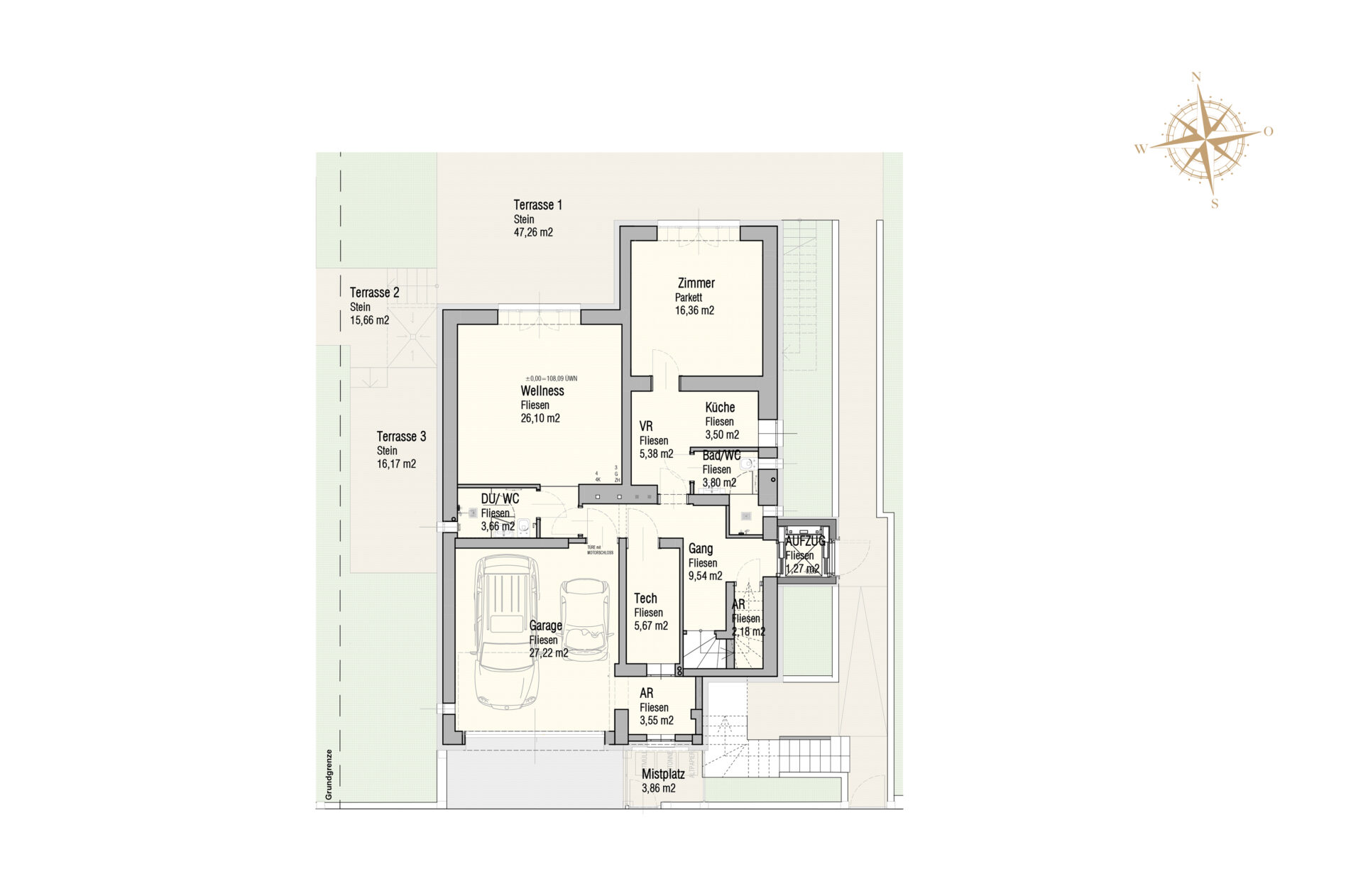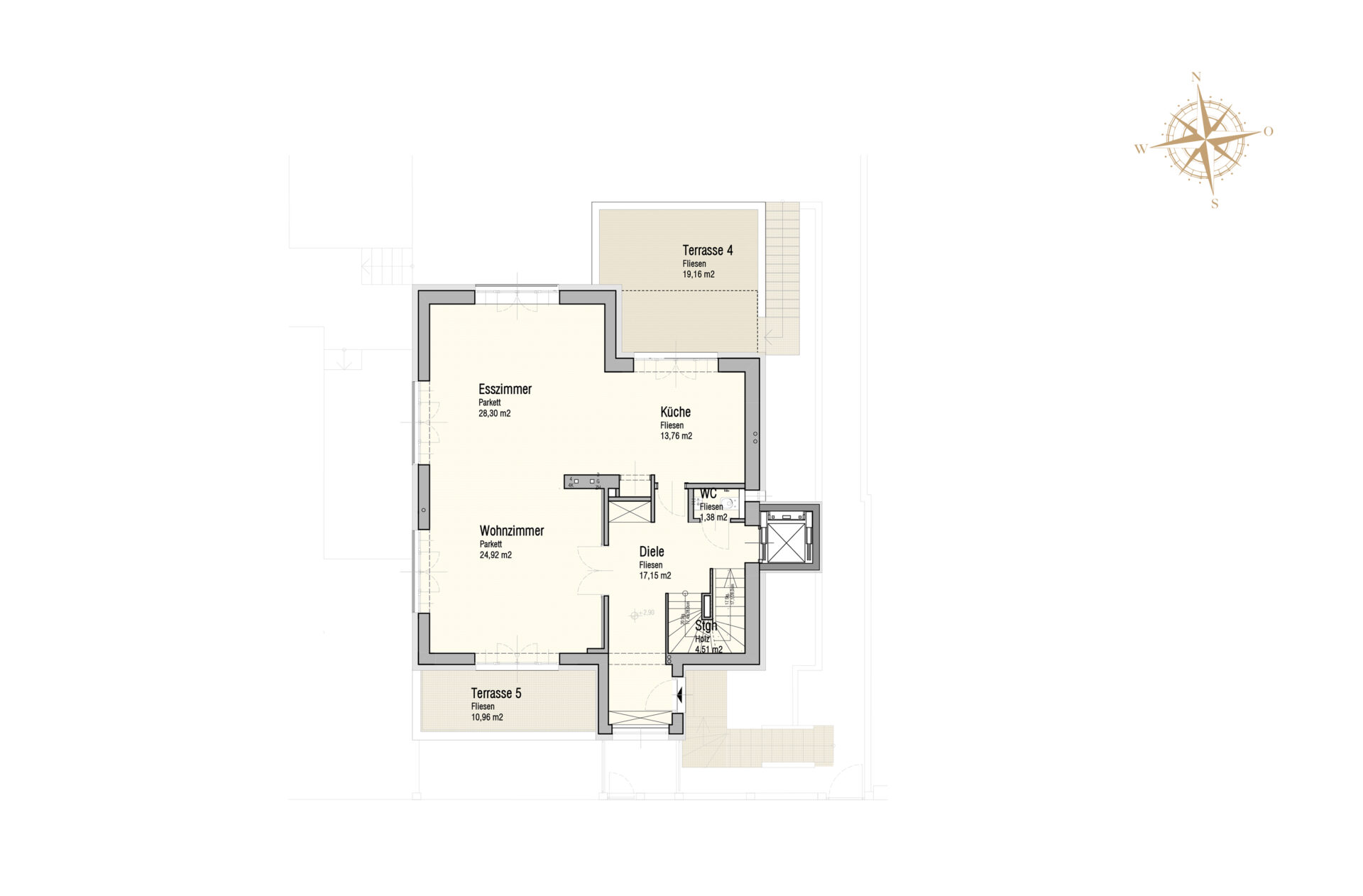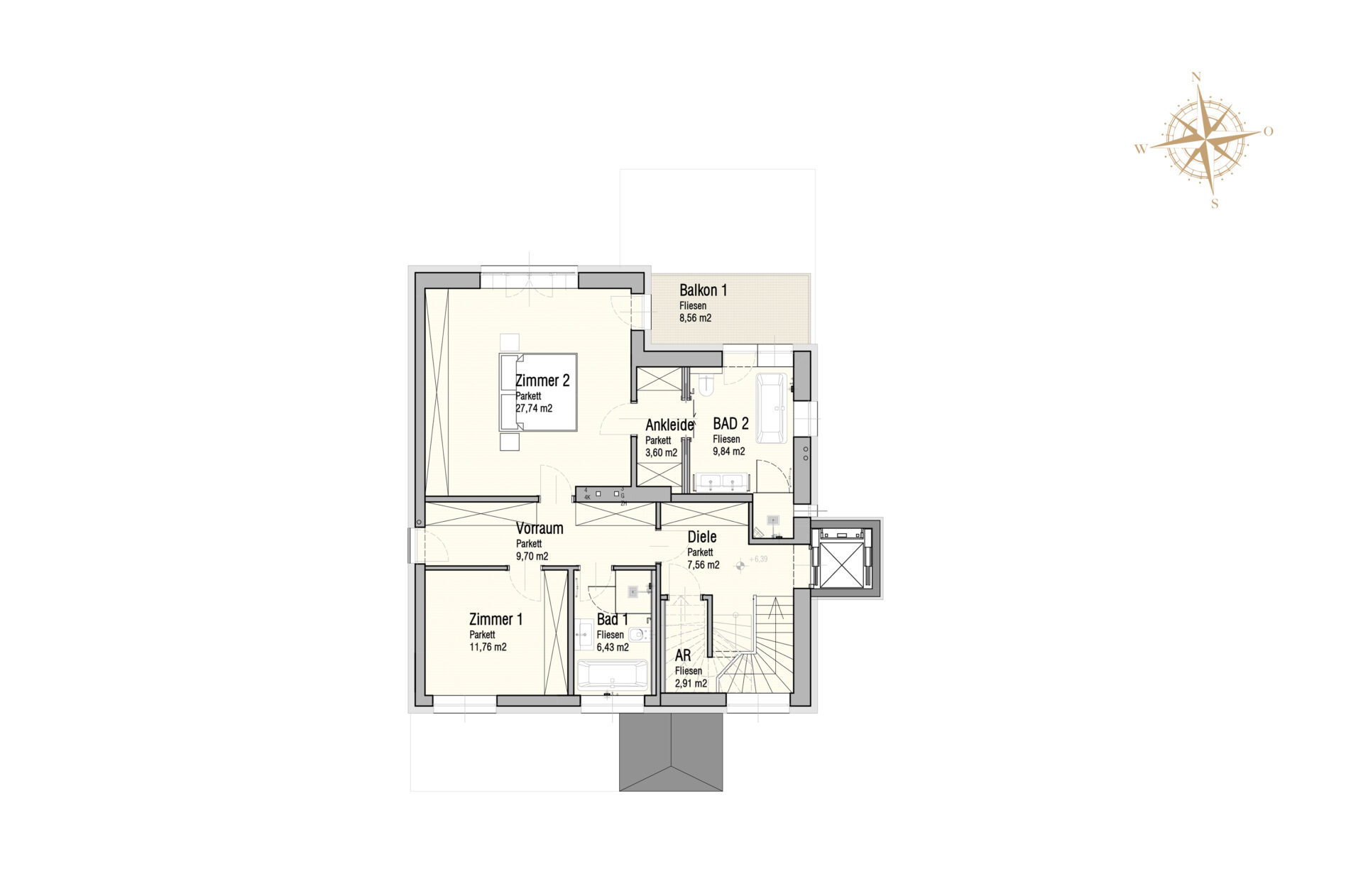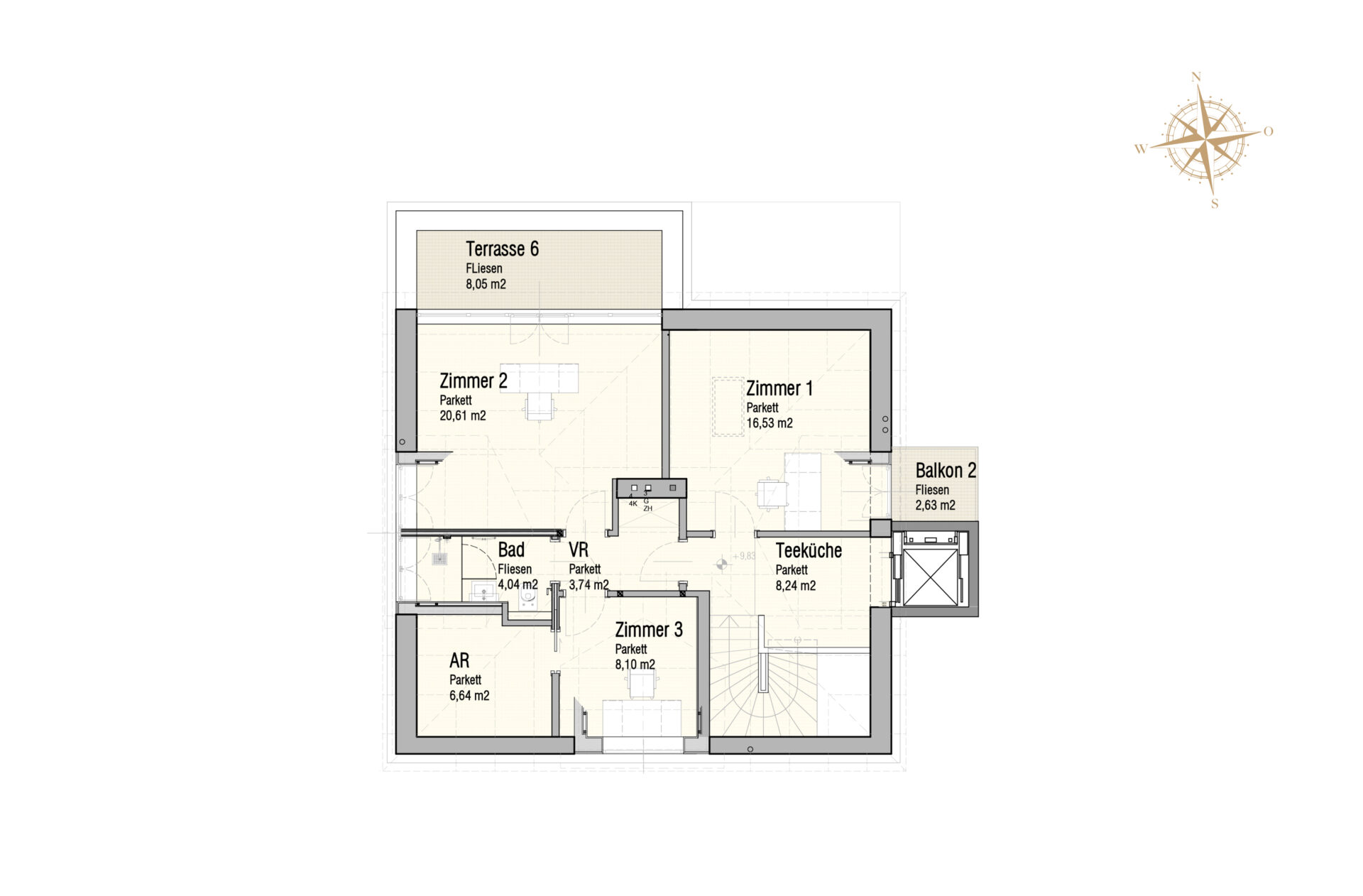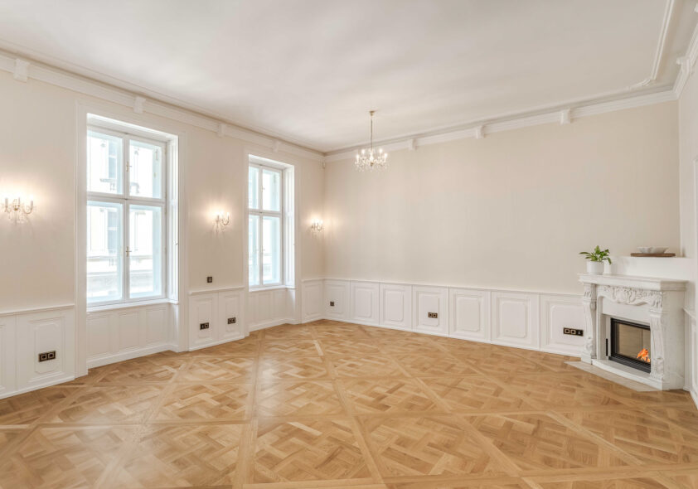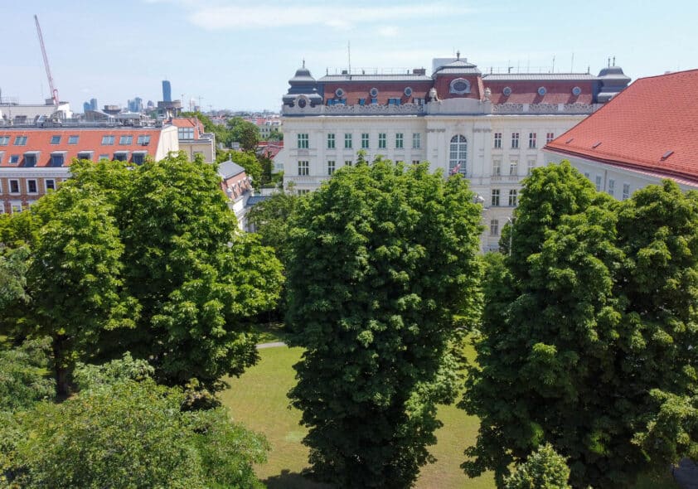Exquisite living
with the highest
building standards
The villa has been lovingly refurbished to a high standard in the last two years, is elegantly furnished and also offers the unique possibility of dividing it into three independent residential units.
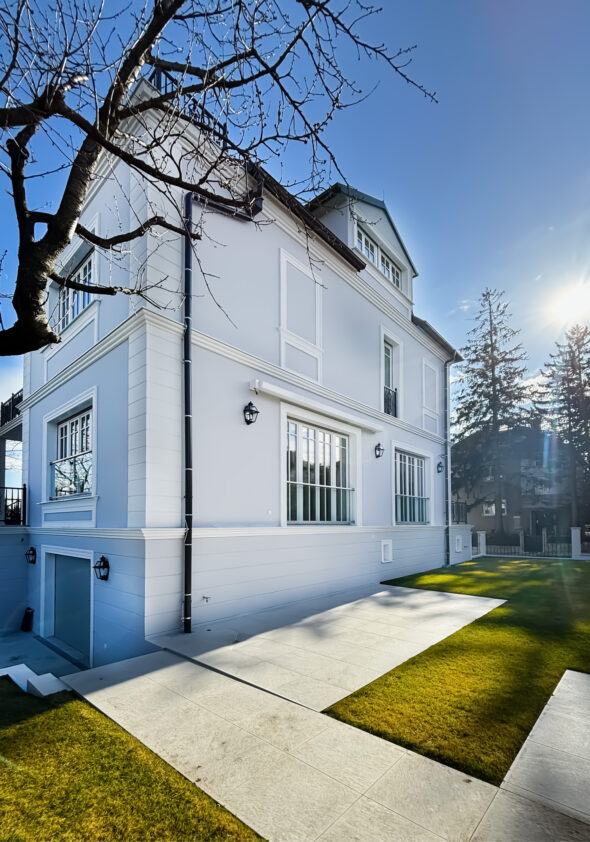
Highlights
The villa is picturesquely nestled in a wonderfully well-tended and secluded garden with mature trees, an outdoor shower and automatic irrigation system as well as a romantic garden house. Everything has been thoroughly planned here – there are even preparations for an outdoor pool (8 x 3 m) which can be quickly installed on request!
-
Unobstructed and tranquil location
in Gersthof with fantastic views -
Secluded garden
-
Flexible floor plan
-
Additional potential in the form
of a spacious garden house -
Connections for outdoor
pool already available -
Garage with 2 car parking spaces
Location 1180 Vienna
The estate is located close to the Pötzleinsdorfer Schlosspark in an elevated position. It offers a fantastic view of the surrounding rolling hills of the 18th district to the north as well as distant views of the city and as far as the Kahlenberg. Währinger Straße, which is very popular with the locals due to its perfect infrastructure, is just a few minutes away. Every week, the Kutschkermarkt shines with its irresistible offerings and on Saturdays it hosts a very well-stocked farmers' market. In short, Gersthof in the middle of the bourgeois 18th district leaves nothing to be desired and is one of the most sought-after and popular residential districts in Vienna.Floor Plan &
Object Details
Object Details
Purchase Price € 4.95 million
Request Exposé
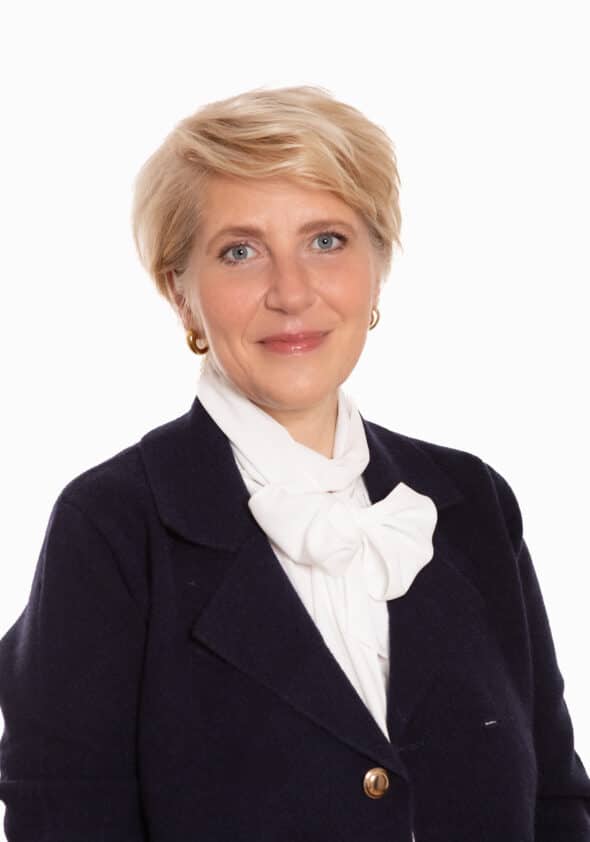
Properties for sale
The mission of LIVING DELUXE Real Estate is to bring quality, exclusivity and luxury to the world. With our outstanding properties, we inspire people with high aspirations to live in an incomparable home.
